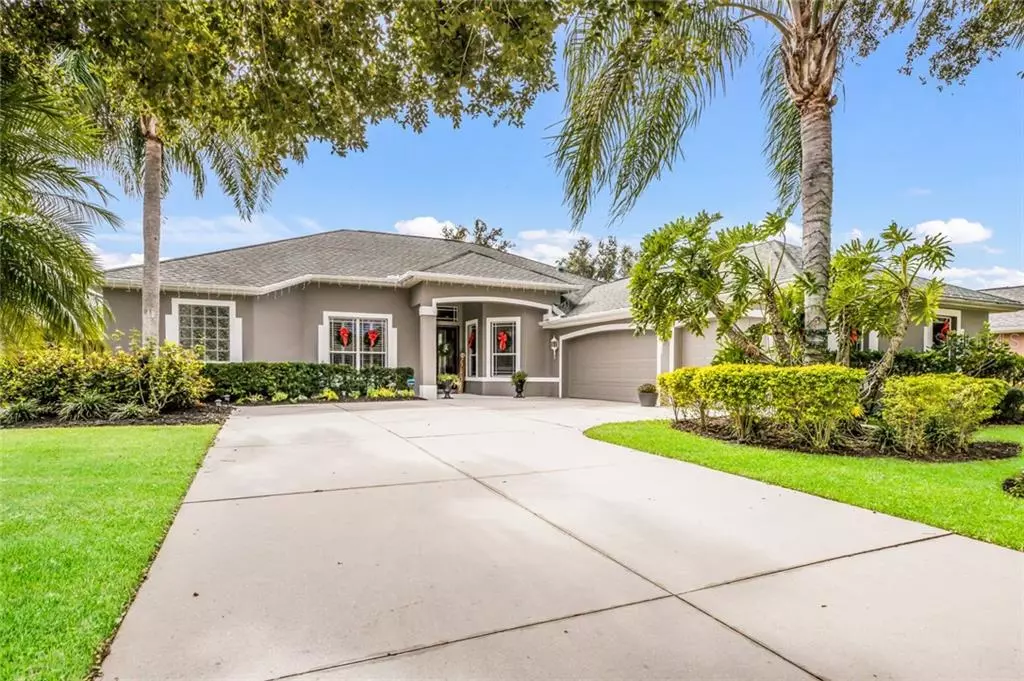$405,000
$410,000
1.2%For more information regarding the value of a property, please contact us for a free consultation.
11316 28TH STREET CIR E Parrish, FL 34219
4 Beds
3 Baths
2,511 SqFt
Key Details
Sold Price $405,000
Property Type Single Family Home
Sub Type Single Family Residence
Listing Status Sold
Purchase Type For Sale
Square Footage 2,511 sqft
Price per Sqft $161
Subdivision River Woods Ph Iii
MLS Listing ID A4454710
Sold Date 03/27/20
Bedrooms 4
Full Baths 3
Construction Status Appraisal,Financing
HOA Fees $33
HOA Y/N Yes
Year Built 2002
Annual Tax Amount $2,813
Lot Size 0.280 Acres
Acres 0.28
Property Description
Welcome home to River Woods! A quiet, peaceful, deed restricted community surrounded by large, old majestic oak trees conveniently located with quick access to I-75, St.Pete, Tampa & Bradenton. This home has recently been renovated and is ready for you to move right in! Split floor plan providing ultimate privacy for the oversized Master Suite from which you have serene views/access to the saltwater pool and patio from. His & her closets, dual vanities, and an oversized zero entry Shower make this Master the ultimate retreat. This home is large and open, as you enter you are greeted by the formal living space dining room. The family room shares the view of the covered patio with and screened pool area with pocket sliders making this the perfect space for entertaining! The kitchen is open and updated with brushed stainless appliances, en suite laundry room and access to the 3 car garage. 3 Guest bedrooms are tucked away off the Family room with a guest bathroom and a private additional en-suite bathroom from the 4th bedroom which also has access to the patio. Fully fenced backyard with mature landscaping for your privacy with plenty of space to roam in this oversized lot. This home has all the bells and whistles! Brand new pool equipment, including pump, saltwater filter, and heater all with 7 year warranty. All new LED Lighting, Nest thermostat and Doorbell, all new flooring through-out, Freshly Painted inside & out. Please see attached list of extensive upgrades. This one is Must See!
Location
State FL
County Manatee
Community River Woods Ph Iii
Zoning PDR/NCO
Direction E
Rooms
Other Rooms Formal Dining Room Separate, Formal Living Room Separate
Interior
Interior Features Crown Molding, Eat-in Kitchen, Solid Surface Counters, Solid Wood Cabinets, Split Bedroom, Walk-In Closet(s), Window Treatments
Heating Central
Cooling Central Air
Flooring Carpet, Laminate, Tile
Fireplace false
Appliance Cooktop, Dishwasher, Disposal, Electric Water Heater, Microwave, Range, Refrigerator
Laundry Laundry Room
Exterior
Exterior Feature Fence, French Doors, Irrigation System, Sliding Doors
Parking Features Driveway
Garage Spaces 3.0
Pool Salt Water
Community Features Deed Restrictions, Tennis Courts
Utilities Available BB/HS Internet Available, Cable Available
Amenities Available Clubhouse, Dock, Fitness Center, Pool, Recreation Facilities, Tennis Court(s)
Roof Type Shingle
Porch Covered, Patio, Screened
Attached Garage true
Garage true
Private Pool Yes
Building
Entry Level One
Foundation Slab
Lot Size Range 1/4 Acre to 21779 Sq. Ft.
Sewer Public Sewer
Water Public
Structure Type Block,Stucco
New Construction false
Construction Status Appraisal,Financing
Schools
Elementary Schools Blackburn Elementary
Middle Schools Buffalo Creek Middle
High Schools Parrish Community High
Others
Pets Allowed Yes
HOA Fee Include Recreational Facilities
Senior Community No
Pet Size Extra Large (101+ Lbs.)
Ownership Fee Simple
Monthly Total Fees $66
Acceptable Financing Cash, Conventional, VA Loan
Membership Fee Required Required
Listing Terms Cash, Conventional, VA Loan
Num of Pet 10+
Special Listing Condition None
Read Less
Want to know what your home might be worth? Contact us for a FREE valuation!

Our team is ready to help you sell your home for the highest possible price ASAP

© 2025 My Florida Regional MLS DBA Stellar MLS. All Rights Reserved.
Bought with FINE PROPERTIES





