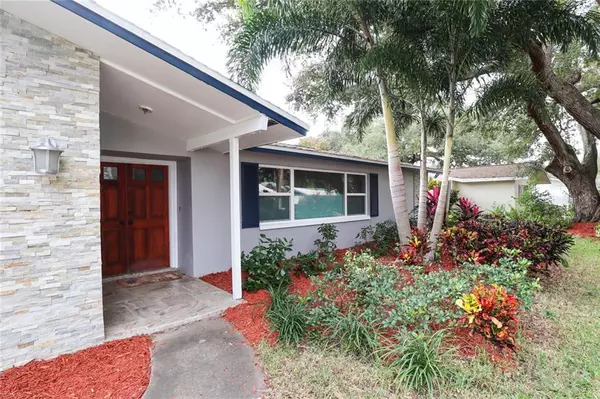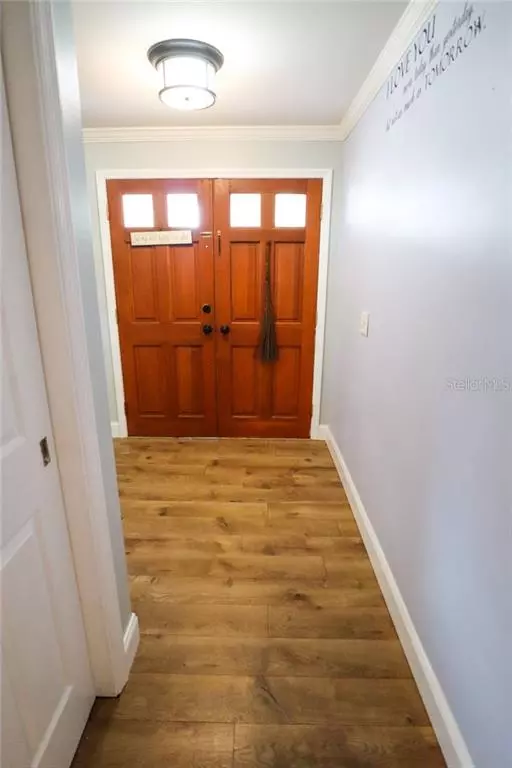$337,000
$320,000
5.3%For more information regarding the value of a property, please contact us for a free consultation.
2167 VIOLA DR Clearwater, FL 33764
4 Beds
2 Baths
1,788 SqFt
Key Details
Sold Price $337,000
Property Type Single Family Home
Sub Type Single Family Residence
Listing Status Sold
Purchase Type For Sale
Square Footage 1,788 sqft
Price per Sqft $188
Subdivision Oak Grove Estates
MLS Listing ID U8068677
Sold Date 01/30/20
Bedrooms 4
Full Baths 2
Construction Status Inspections
HOA Y/N No
Year Built 1965
Annual Tax Amount $2,069
Lot Size 7,405 Sqft
Acres 0.17
Property Description
Don’t miss the opportunity to own this beautifully landscaped and well-maintained home in highly sought after Oak Grove Estates in Clearwater!!! This move-in ready 4 bedroom/2 bathroom/2 car garage home is waiting for you and your family! Inside, you will enjoy the bright living room/dining room combination with gorgeous views of the pool area. This home features an updated kitchen with granite countertops, wood cabinets, tile backsplash, recessed lighting, and stainless steel appliances. The desirable split floor plan has a spacious master bedroom with a walk-in closet on one side, and 3 generous sized bedrooms and an updated full bath on the other side. You will fall in love with the sizable fenced in BACKYARD OASIS featuring tropical landscaping, cedar-covered patio, a saltwater pebble tec pool, and a paved deck which is perfect for pets or entertaining. Updates, extras, and special features include: a freshly painted interior, AC replaced 2019, new hurricane rated garage door, new tankless water heater, newer windows, reclaimed water for irrigation system, and a new roof installed in 2013 with full AC ductwork replacement. This home is close to restaurants, shopping, churches, schools, and only seconds away from stunning Eagle Lake Park, and minutes away from award-winning Clearwater Beach. This home is waiting for you and your family! Call to schedule your private showing today!!!
Location
State FL
County Pinellas
Community Oak Grove Estates
Zoning RES
Rooms
Other Rooms Attic, Family Room
Interior
Interior Features Ceiling Fans(s), Living Room/Dining Room Combo, Split Bedroom, Walk-In Closet(s)
Heating Central
Cooling Central Air
Flooring Carpet, Laminate, Tile
Fireplace false
Appliance Dishwasher, Microwave, Range, Refrigerator, Tankless Water Heater
Laundry In Garage
Exterior
Exterior Feature Fence, Irrigation System, Sidewalk
Parking Features Driveway, Oversized
Garage Spaces 2.0
Pool Gunite, In Ground, Salt Water
Community Features None
Utilities Available Cable Available, Electricity Available, Sewer Connected
Roof Type Shingle
Porch Covered, Deck, Patio, Porch
Attached Garage true
Garage true
Private Pool Yes
Building
Lot Description City Limits, Sidewalk, Paved
Entry Level One
Foundation Slab
Lot Size Range Up to 10,889 Sq. Ft.
Sewer Public Sewer
Water Public, Well
Architectural Style Ranch
Structure Type Block,Concrete,Stucco
New Construction false
Construction Status Inspections
Schools
Elementary Schools Plumb Elementary-Pn
Middle Schools Oak Grove Middle-Pn
High Schools Clearwater High-Pn
Others
Senior Community No
Ownership Fee Simple
Acceptable Financing Cash, Conventional, FHA, VA Loan
Listing Terms Cash, Conventional, FHA, VA Loan
Special Listing Condition None
Read Less
Want to know what your home might be worth? Contact us for a FREE valuation!

Our team is ready to help you sell your home for the highest possible price ASAP

© 2024 My Florida Regional MLS DBA Stellar MLS. All Rights Reserved.
Bought with KELLER WILLIAMS ST PETE REALTY






