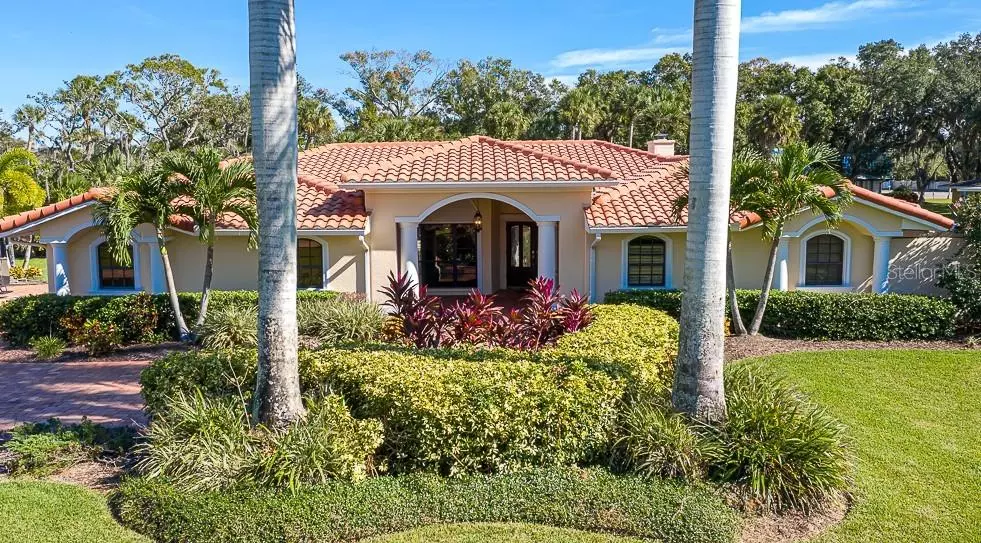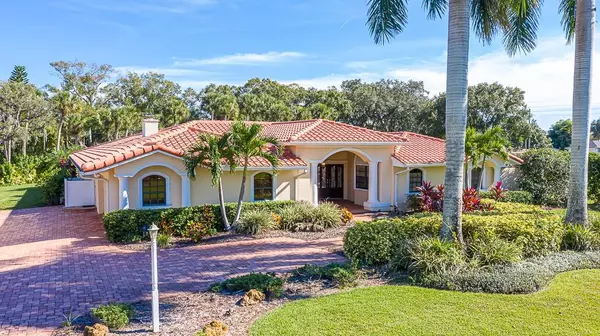$611,000
$682,500
10.5%For more information regarding the value of a property, please contact us for a free consultation.
1083 BAHIA VISTA CT Sarasota, FL 34232
4 Beds
4 Baths
3,630 SqFt
Key Details
Sold Price $611,000
Property Type Single Family Home
Sub Type Single Family Residence
Listing Status Sold
Purchase Type For Sale
Square Footage 3,630 sqft
Price per Sqft $168
Subdivision Acreage & Unrec
MLS Listing ID A4451922
Sold Date 01/28/20
Bedrooms 4
Full Baths 2
Half Baths 2
Construction Status Inspections
HOA Y/N No
Year Built 1980
Annual Tax Amount $626
Lot Size 1.080 Acres
Acres 1.08
Property Description
Welcome to “Twin Palms Resort”! The long paver driveway, twin royal palms and beautifully manicured property provides a private oasis on this 1 + acre property that is close to everything Sarasota has to offer. With over 3600 sq. ft. inside living space this home is unique and well maintained. Amish crafted built-ins throughout the home are a must see! The custom design split floor plan features a large master suite with a wood burning fireplace, large walk -in closet, shoe closet, crown molding and lanai/pool access. This home offers four bedrooms, a den/office, and provides plenty of room for the family. The gourmet kitchen has solid wood cabinets, granite counter tops, built-in desk, stainless steel appliances and even a Bosch dishwasher. Family dinners on the custom dining room table and chairs that convey with the house are waiting for you. Enjoy the Florida lifestyle on the expansive lanai with a heated pool which includes a Jenn Air cook top. Owner’s have upgraded flooring in master bedroom, living room and office. Other notables include a custom banister in the living room, new AC, new pool heater and new cage screen. The lush yard and landscaping is easily maintained with a private well and irrigation system. There is even room for a RV with an electrical hook-up! Come enjoy and explore this unique property while it is available.
Location
State FL
County Sarasota
Community Acreage & Unrec
Zoning RE2
Interior
Interior Features Built-in Features, Ceiling Fans(s), Crown Molding, Dry Bar, High Ceilings, Kitchen/Family Room Combo, L Dining, Solid Surface Counters, Solid Wood Cabinets, Split Bedroom, Window Treatments
Heating Central
Cooling Central Air
Flooring Carpet, Ceramic Tile, Wood
Fireplaces Type Family Room, Master Bedroom, Wood Burning
Fireplace true
Appliance Built-In Oven, Cooktop, Dishwasher, Disposal, Dryer, Electric Water Heater, Ice Maker, Microwave, Range Hood, Refrigerator, Trash Compactor, Washer
Laundry Laundry Room
Exterior
Exterior Feature Dog Run, Lighting, Sliding Doors
Parking Features Garage Door Opener, Garage Faces Side
Garage Spaces 2.0
Pool In Ground, Outside Bath Access, Screen Enclosure
Utilities Available Cable Connected, Electricity Connected, Public
Roof Type Tile
Porch Covered, Front Porch, Screened
Attached Garage true
Garage true
Private Pool Yes
Building
Entry Level One
Foundation Slab
Lot Size Range One + to Two Acres
Sewer Septic Tank
Water Public
Structure Type Block,Stucco
New Construction false
Construction Status Inspections
Schools
Elementary Schools Fruitville Elementary
Middle Schools Mcintosh Middle
High Schools Sarasota High
Others
Senior Community No
Ownership Fee Simple
Special Listing Condition None
Read Less
Want to know what your home might be worth? Contact us for a FREE valuation!

Our team is ready to help you sell your home for the highest possible price ASAP

© 2024 My Florida Regional MLS DBA Stellar MLS. All Rights Reserved.
Bought with BERKSHIRE HATHAWAY HOMESERVICES FLORIDA REALTY






