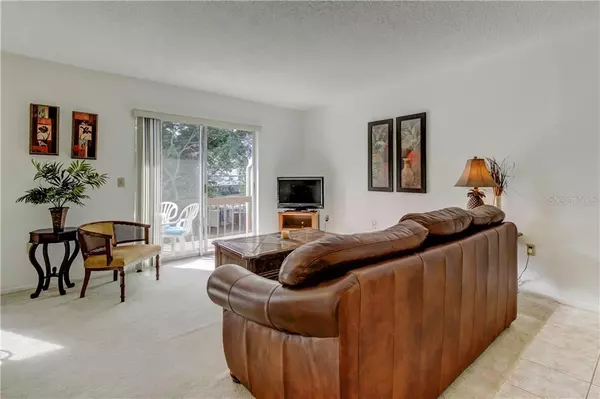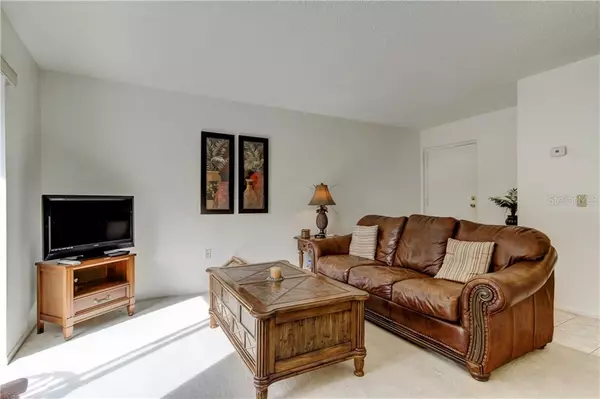$67,000
$69,500
3.6%For more information regarding the value of a property, please contact us for a free consultation.
4215 E BAY DR #1003C Clearwater, FL 33764
1 Bed
1 Bath
590 SqFt
Key Details
Sold Price $67,000
Property Type Condo
Sub Type Condominium
Listing Status Sold
Purchase Type For Sale
Square Footage 590 sqft
Price per Sqft $113
Subdivision Woodside Village Condo
MLS Listing ID U8066131
Sold Date 01/13/20
Bedrooms 1
Full Baths 1
Condo Fees $350
HOA Y/N No
Year Built 1971
Annual Tax Amount $770
Property Description
LOCATION, LOCATION, LOCATION!!! Come see this, one bed room condo in the Highly Desired and Centrally Located Woodside Village Community of Clearwater. Just a short drive to Clearwater, Indian Rocks and St Pete BEACHES, the St. Pete/Clearwater Airport and TIA airport. Walk inside this light and bright 2nd-floor unit and enjoy carefree Florida condo Living today. Enter into a cozy entry way and an OPEN FLOOR PLAN with living/dining area open to attached the kitchen with island seating and sliding doors which open to an attached deck where you can enjoy the peaceful, parklike setting including a pool view. Down the hallway you’ll find your full bath, across the hall, an EXTRA LARGE WALK IN storage closet, and at the end of the hall your nice sized bedroom with full wall of closet space. Woodside Village is a very large, quiet community with parklike grounds, three heated pools, a clubhouse with a catering kitchen, game room, billiards, shuffleboard courts, and three resident-only laundry rooms. Low maintenance fees, affordable living and exceptionally well maintained. This community offers everything you can ask for and is conveniently located in close proximity to shopping, beaches, dining and so much more! AC 2013, New Electric Panel 2019. Furniture is negotiable. Schedule your showing today!!! Not 55+, no pets.
Location
State FL
County Pinellas
Community Woodside Village Condo
Rooms
Other Rooms Family Room, Formal Dining Room Separate, Storage Rooms
Interior
Interior Features Living Room/Dining Room Combo, Open Floorplan, Solid Surface Counters, Solid Wood Cabinets, Walk-In Closet(s)
Heating Central
Cooling Central Air
Flooring Carpet
Fireplace false
Appliance Disposal, Microwave, Range, Refrigerator
Exterior
Exterior Feature Balcony, Sliding Doors
Parking Features Assigned, Guest
Pool Gunite, Heated, In Ground
Community Features Association Recreation - Owned, Buyer Approval Required, Pool, Sidewalks, Special Community Restrictions, Wheelchair Access
Utilities Available BB/HS Internet Available, Cable Available, Cable Connected, Public
Amenities Available Clubhouse, Laundry, Maintenance, Pool, Recreation Facilities, Sauna, Shuffleboard Court, Vehicle Restrictions, Wheelchair Access
View Pool, Trees/Woods
Roof Type Shingle
Porch Deck
Garage false
Private Pool No
Building
Story 2
Entry Level One
Foundation Slab
Sewer Public Sewer
Water Public
Structure Type Block,Stucco
New Construction false
Schools
Elementary Schools Frontier Elementary-Pn
Middle Schools Fitzgerald Middle-Pn
High Schools Pinellas Park High-Pn
Others
Pets Allowed No
HOA Fee Include Common Area Taxes,Pool,Escrow Reserves Fund,Fidelity Bond,Insurance,Maintenance Structure,Maintenance Grounds,Maintenance,Management,Pool,Private Road,Recreational Facilities,Security,Sewer,Trash,Water
Senior Community No
Ownership Condominium
Monthly Total Fees $350
Acceptable Financing Cash, Conventional
Membership Fee Required Required
Listing Terms Cash, Conventional
Special Listing Condition None
Read Less
Want to know what your home might be worth? Contact us for a FREE valuation!

Our team is ready to help you sell your home for the highest possible price ASAP

© 2024 My Florida Regional MLS DBA Stellar MLS. All Rights Reserved.
Bought with CHARLES RUTENBERG REALTY INC






