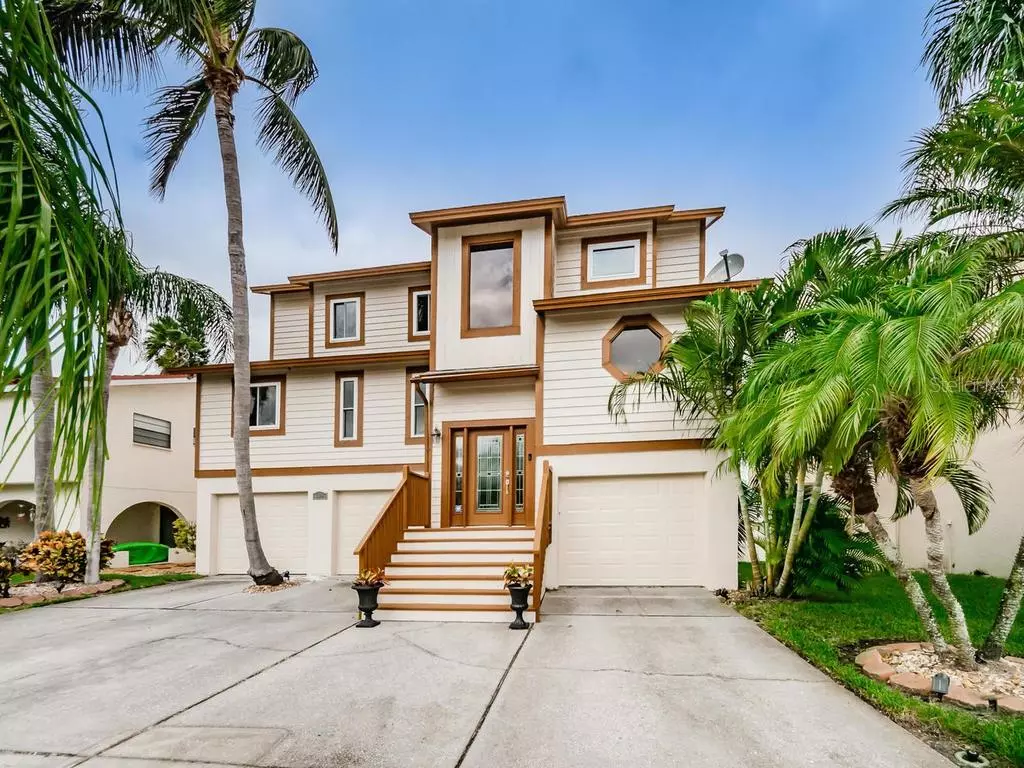$1,050,000
$1,100,000
4.5%For more information regarding the value of a property, please contact us for a free consultation.
304 6TH AVE Indian Rocks Beach, FL 33785
4 Beds
3 Baths
2,812 SqFt
Key Details
Sold Price $1,050,000
Property Type Single Family Home
Sub Type Single Family Residence
Listing Status Sold
Purchase Type For Sale
Square Footage 2,812 sqft
Price per Sqft $373
Subdivision Haven Beach Tr B Rep
MLS Listing ID T3210123
Sold Date 12/31/19
Bedrooms 4
Full Baths 2
Half Baths 1
HOA Y/N No
Year Built 1986
Annual Tax Amount $8,704
Lot Size 6,534 Sqft
Acres 0.15
Lot Dimensions 58x109
Property Description
Your Florida coastal lifestyle is here and ready! LOCATION...walk to beach, restaurants and water park, LOCATION...your dock/boat lift about 400 yards to intracoastal channel, LOCATION...inland convenience with Indian Rocks Beach bridge a 1/4 mile away. This very functional floor plan has a master and guest bedroom on main living floor and two more bedrooms with a loft/play/study area between them on the upper floor. The living and casual dining area view north over the canal where you also can enjoy the big 29 x 12 balcony/deck which is shaded during most of the day. Come see the tasteful appointments in this home. The ground level offers two bonus/flex rooms to accommodate whatever your need...one is 21 x 21 and so nicely finished. Outside in the back you have a less than four year old pool, kitchen and patio with fire pit to entertain family and friends. For some added peace of mind the seawall, two primary AC/HTG units, water heater and garage doors are under four years old (some items brand new). CURRENT FLOOD POLICY $412 YR. Schedule a viewing of this gem soon!
Location
State FL
County Pinellas
Community Haven Beach Tr B Rep
Rooms
Other Rooms Bonus Room, Formal Dining Room Separate, Inside Utility, Loft
Interior
Interior Features Built-in Features, Ceiling Fans(s), Eat-in Kitchen, High Ceilings, Open Floorplan, Solid Wood Cabinets, Split Bedroom, Stone Counters, Vaulted Ceiling(s), Window Treatments
Heating Central, Electric, Zoned
Cooling Central Air, Zoned
Flooring Carpet, Hardwood, Tile, Travertine
Fireplaces Type Living Room, Wood Burning
Fireplace true
Appliance Dishwasher, Disposal, Dryer, Electric Water Heater, Range, Refrigerator, Trash Compactor, Washer, Water Filtration System, Water Softener
Laundry Inside, In Kitchen, Laundry Room
Exterior
Exterior Feature Balcony, Fence, French Doors, Hurricane Shutters, Irrigation System, Outdoor Grill, Outdoor Kitchen
Parking Features Driveway, Electric Vehicle Charging Station(s), Garage Door Opener, Split Garage
Garage Spaces 3.0
Pool Auto Cleaner, Gunite, In Ground, Lighting, Pool Alarm, Solar Heat
Utilities Available BB/HS Internet Available, Cable Available, Cable Connected, Electricity Connected, Public, Sewer Connected, Street Lights
Waterfront Description Canal - Saltwater
View Y/N 1
Water Access 1
Water Access Desc Canal - Saltwater,Gulf/Ocean to Bay,Intracoastal Waterway
View Water
Roof Type Shingle
Porch Covered, Deck, Patio, Porch
Attached Garage true
Garage true
Private Pool Yes
Building
Lot Description FloodZone, City Limits, Level, Near Marina
Story 3
Entry Level Three Or More
Foundation Slab
Lot Size Range Up to 10,889 Sq. Ft.
Sewer Public Sewer
Water Public
Structure Type Block,Stucco,Wood Frame,Wood Siding
New Construction false
Others
Pets Allowed Yes
Senior Community No
Ownership Fee Simple
Acceptable Financing Cash, Conventional
Listing Terms Cash, Conventional
Special Listing Condition None
Read Less
Want to know what your home might be worth? Contact us for a FREE valuation!

Our team is ready to help you sell your home for the highest possible price ASAP

© 2024 My Florida Regional MLS DBA Stellar MLS. All Rights Reserved.
Bought with BELLOISE REALTY






