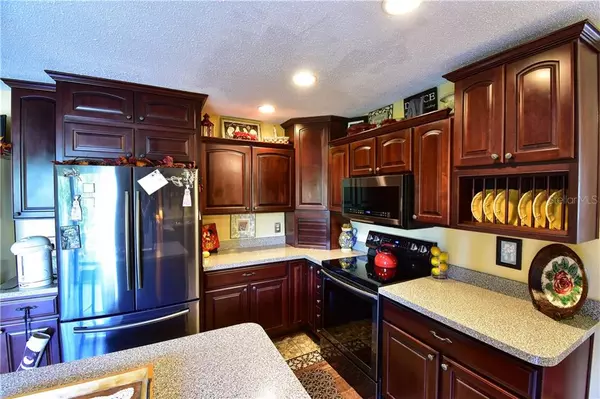$193,000
$194,800
0.9%For more information regarding the value of a property, please contact us for a free consultation.
2005 MARILYN AVE Winter Haven, FL 33881
4 Beds
3 Baths
1,939 SqFt
Key Details
Sold Price $193,000
Property Type Single Family Home
Sub Type Single Family Residence
Listing Status Sold
Purchase Type For Sale
Square Footage 1,939 sqft
Price per Sqft $99
Subdivision Leisure Shores
MLS Listing ID P4908330
Sold Date 12/20/19
Bedrooms 4
Full Baths 3
Construction Status Financing,Inspections
HOA Y/N No
Year Built 1966
Annual Tax Amount $853
Lot Size 0.280 Acres
Acres 0.28
Property Description
This is a beautifully maintained block home with 4 bedrooms, 3 bathrooms and no HOA. The owner has recently had a new, 30 year architectural roof put on and has updated the kitchen and bathrooms. Located only a few minutes drive from downtown Winter Haven but in a very quiet dead end street it is perfect for a family or someone that doesn't want a busy road around them but still having the close proximity to town. As soon as you walk in the front door you're greeted with a large open living area with connects to the open kitchen and dining room which has allowed the current owner to easily entertain a large amount of people. The split floor plan means that your master bedroom is away from the other rooms so you can retreat in to your own space at night and enjoy your walk in closet, double vanities and large shower. There is an updated hall bathroom off the kitchen where one of the bedrooms can easily access it where the other 2 bedrooms share a Jack and Jill bathroom. The large chefs kitchen boasts upgraded cabinets, an island as well as a separate bar area towards the great room. The fully fenced in back yard with mature landscaping allows you to have the family or pets outdoors with a lot of privacy and piece of mind. This is a home not to be missed out on.
Location
State FL
County Polk
Community Leisure Shores
Zoning R-1
Interior
Interior Features Kitchen/Family Room Combo, Living Room/Dining Room Combo, Open Floorplan, Split Bedroom, Window Treatments
Heating Central
Cooling Central Air
Flooring Ceramic Tile, Tile
Fireplace false
Appliance Dishwasher, Microwave, Range, Refrigerator
Exterior
Exterior Feature Fence, French Doors, Irrigation System, Lighting
Garage Spaces 2.0
Utilities Available Cable Connected, Electricity Connected
Roof Type Shingle
Attached Garage true
Garage true
Private Pool No
Building
Entry Level One
Foundation Slab
Lot Size Range 1/4 Acre to 21779 Sq. Ft.
Sewer Public Sewer
Water Public
Structure Type Block
New Construction false
Construction Status Financing,Inspections
Others
Senior Community No
Ownership Fee Simple
Acceptable Financing Cash, Conventional, FHA, VA Loan
Listing Terms Cash, Conventional, FHA, VA Loan
Special Listing Condition None
Read Less
Want to know what your home might be worth? Contact us for a FREE valuation!

Our team is ready to help you sell your home for the highest possible price ASAP

© 2024 My Florida Regional MLS DBA Stellar MLS. All Rights Reserved.
Bought with REMAX PARAMOUNT PROPERTIES






