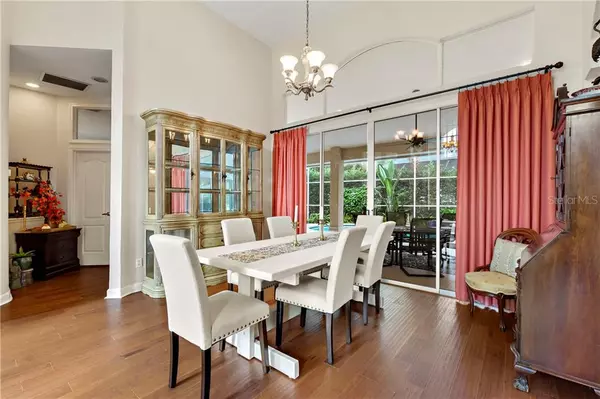$450,000
$469,900
4.2%For more information regarding the value of a property, please contact us for a free consultation.
4946 FAWN RIDGE PL Sanford, FL 32771
4 Beds
3 Baths
2,644 SqFt
Key Details
Sold Price $450,000
Property Type Single Family Home
Sub Type Single Family Residence
Listing Status Sold
Purchase Type For Sale
Square Footage 2,644 sqft
Price per Sqft $170
Subdivision Lake Forest Sec Two A
MLS Listing ID O5821245
Sold Date 01/24/20
Bedrooms 4
Full Baths 3
HOA Fees $204/ann
HOA Y/N Yes
Year Built 1992
Annual Tax Amount $3,885
Lot Size 0.320 Acres
Acres 0.32
Property Description
Beautiful, updated, one story home in award winning Lake Forest. Large gourmet kitchen with antique white cabinets, island stovetop, double ovens, walk in pantry and huge open breakfast bar. The Master Suite has sliders to the pool, double closets, double sinks, whirlpool tub, new shower with stone floor & accent wall. The pool has a spill over fountain, underwater lighting, garden, marble top buffet area with space for gas grill. This house is full of light, and has a wonderful flow for entertaining. There is a circular driveway in the front and rear entrance 3+ car garage in the back. The Lake Forest Community as a 24 hour manned gate, clubhouse with pool, hot tub, tennis, pickleball, basketball, playground, fitness center and social activities. It is located close to major highways, shipping & restaurants.
Location
State FL
County Seminole
Community Lake Forest Sec Two A
Zoning PUD
Rooms
Other Rooms Family Room, Inside Utility
Interior
Interior Features Ceiling Fans(s), High Ceilings, Kitchen/Family Room Combo, Living Room/Dining Room Combo, Solid Surface Counters, Split Bedroom, Thermostat, Walk-In Closet(s)
Heating Central, Heat Pump
Cooling Central Air
Flooring Carpet, Ceramic Tile, Hardwood
Fireplaces Type Family Room, Wood Burning
Fireplace true
Appliance Built-In Oven, Cooktop, Dishwasher, Disposal, Electric Water Heater, Microwave
Laundry Inside, Laundry Room
Exterior
Exterior Feature Irrigation System, Lighting, Rain Gutters, Sidewalk, Sliding Doors
Parking Features Circular Driveway, Driveway, Garage Door Opener, Garage Faces Rear
Garage Spaces 3.0
Pool Gunite, In Ground, Lighting, Screen Enclosure
Community Features Deed Restrictions, Fishing, Fitness Center, Gated, Playground, Pool, Sidewalks, Tennis Courts, Water Access
Utilities Available BB/HS Internet Available, Cable Available, Electricity Connected, Fire Hydrant, Sewer Connected, Sprinkler Meter, Street Lights
Amenities Available Basketball Court, Clubhouse, Dock, Fence Restrictions, Fitness Center, Gated, Playground, Pool, Security, Spa/Hot Tub, Tennis Court(s)
View Pool
Roof Type Shingle
Porch Covered, Enclosed, Screened
Attached Garage true
Garage true
Private Pool Yes
Building
Lot Description Corner Lot, In County, Level, Sidewalk, Street Dead-End
Story 1
Entry Level One
Foundation Slab
Lot Size Range 1/4 Acre to 21779 Sq. Ft.
Sewer Public Sewer
Water None
Architectural Style Traditional
Structure Type Brick,Stucco,Wood Frame
New Construction false
Others
Pets Allowed Yes
HOA Fee Include 24-Hour Guard,Pool,Escrow Reserves Fund,Maintenance Grounds,Management,Private Road,Security
Senior Community No
Ownership Fee Simple
Monthly Total Fees $204
Acceptable Financing Cash, Conventional, FHA, VA Loan
Membership Fee Required Required
Listing Terms Cash, Conventional, FHA, VA Loan
Special Listing Condition None
Read Less
Want to know what your home might be worth? Contact us for a FREE valuation!

Our team is ready to help you sell your home for the highest possible price ASAP

© 2025 My Florida Regional MLS DBA Stellar MLS. All Rights Reserved.
Bought with TOLARIS REALTY GROUP LLC





