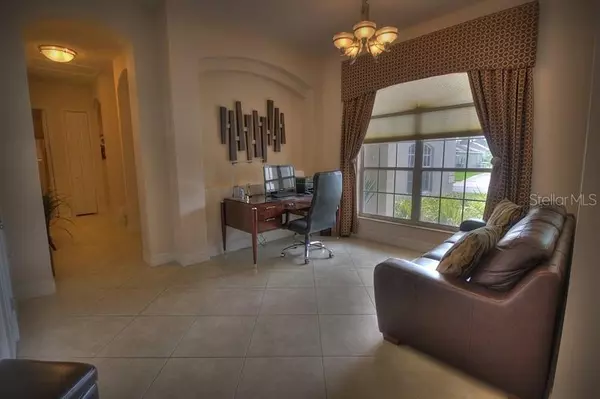$830,000
$899,500
7.7%For more information regarding the value of a property, please contact us for a free consultation.
2810 SPINNING SILK CT Kissimmee, FL 34747
7 Beds
8 Baths
6,340 SqFt
Key Details
Sold Price $830,000
Property Type Single Family Home
Sub Type Single Family Residence
Listing Status Sold
Purchase Type For Sale
Square Footage 6,340 sqft
Price per Sqft $130
Subdivision Formosa Gardens Unit 01
MLS Listing ID S5024730
Sold Date 04/23/21
Bedrooms 7
Full Baths 7
Half Baths 1
Construction Status Appraisal,Financing,Inspections
HOA Fees $100/ann
HOA Y/N Yes
Year Built 2000
Annual Tax Amount $8,682
Lot Size 0.330 Acres
Acres 0.33
Property Description
*REDUCED PRICE*
This custom built home was completely renovated in 2009 with over 3000sq ft of additional space added bringing it to nearly 6500sq ft under air!
The large open plan first floor includes a luxury oak finish kitchen, steel appliances and large family room with direct access to the pool deck. A large dining hall with separate office space as well as second formal sitting room and home gym mean there is plenty of room for everyone. The custom movie theater with games area and wet bar is a real feature.
Outside the re surfaced west facing pool and paver pool deck is the perfect place for the Florida sunshine. A large under cover summer kitchen with steel appliances and large seating area with waterproof pool table completes the line up.
With 5 bedroom suites each with their own bathroom and two further bedrooms with bathrooms adjacent every room is a private suite. The bathrooms all have full height tile and luxury finishes throughout.
Benefitting from a brand new roof completed September 2019 and offered with all furniture, soft furnishings and electrical's in place this is a turn key opportunity not to be missed.
A strong rental history and many future bookings in place will convey to the new owner.
Location
State FL
County Osceola
Community Formosa Gardens Unit 01
Zoning OPUD
Rooms
Other Rooms Family Room, Formal Dining Room Separate, Inside Utility, Media Room, Storage Rooms
Interior
Interior Features Ceiling Fans(s), Crown Molding, Dry Bar, Kitchen/Family Room Combo, Stone Counters, Walk-In Closet(s), Window Treatments
Heating Central
Cooling Central Air
Flooring Carpet, Tile
Furnishings Furnished
Fireplace false
Appliance Dishwasher, Disposal, Dryer, Exhaust Fan, Gas Water Heater, Ice Maker, Microwave, Refrigerator, Washer
Laundry Inside, Laundry Closet, Laundry Room
Exterior
Exterior Feature Fence, French Doors, Irrigation System, Outdoor Kitchen, Rain Gutters, Sidewalk, Storage
Parking Features Driveway, Garage Door Opener, Off Street, Other
Garage Spaces 2.0
Pool Gunite, Heated, In Ground
Community Features Deed Restrictions, Gated, Irrigation-Reclaimed Water, Sidewalks
Utilities Available BB/HS Internet Available, Cable Connected, Electricity Connected, Natural Gas Connected, Phone Available, Public, Sewer Connected, Street Lights
Roof Type Shingle
Porch Deck, Front Porch, Screened
Attached Garage true
Garage true
Private Pool Yes
Building
Lot Description Cul-De-Sac, Paved
Entry Level Two
Foundation Slab
Lot Size Range 1/4 to less than 1/2
Sewer Public Sewer
Water Public
Architectural Style Custom
Structure Type Block,Stucco,Wood Frame
New Construction false
Construction Status Appraisal,Financing,Inspections
Others
Pets Allowed Breed Restrictions
HOA Fee Include Private Road,Trash
Senior Community No
Ownership Fee Simple
Monthly Total Fees $100
Membership Fee Required Required
Special Listing Condition None
Read Less
Want to know what your home might be worth? Contact us for a FREE valuation!

Our team is ready to help you sell your home for the highest possible price ASAP

© 2024 My Florida Regional MLS DBA Stellar MLS. All Rights Reserved.
Bought with AMERICAN IDEAL HOMES, LLC






