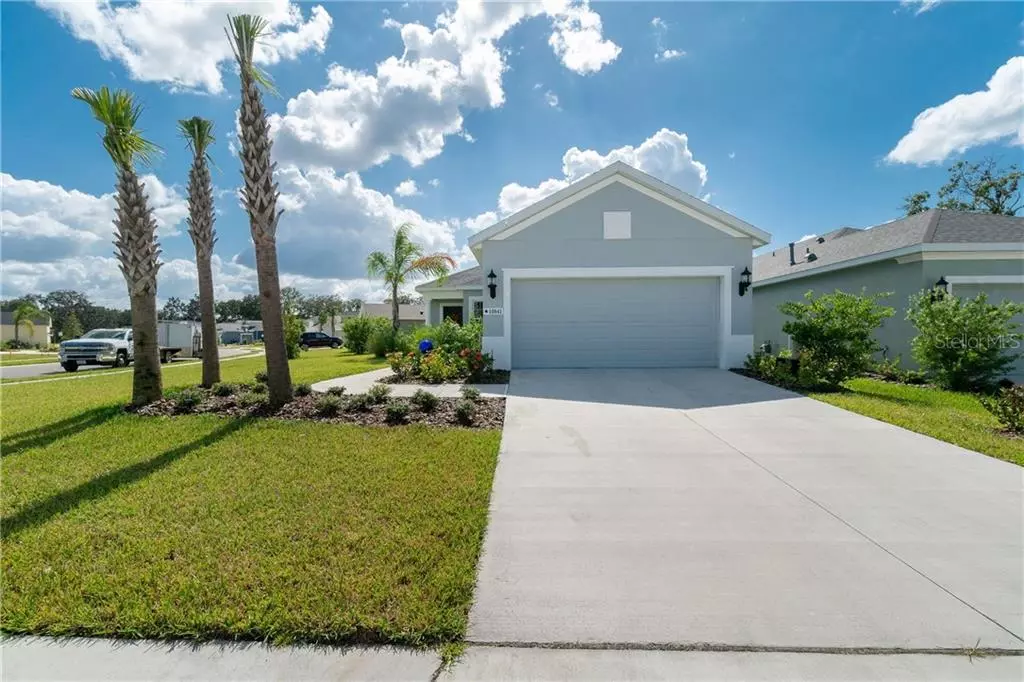$229,900
$229,900
For more information regarding the value of a property, please contact us for a free consultation.
10841 PINE BLUFF GLN Parrish, FL 34219
2 Beds
2 Baths
1,323 SqFt
Key Details
Sold Price $229,900
Property Type Single Family Home
Sub Type Single Family Residence
Listing Status Sold
Purchase Type For Sale
Square Footage 1,323 sqft
Price per Sqft $173
Subdivision Silverleaf Ph Ii & Iii
MLS Listing ID D6108940
Sold Date 03/20/20
Bedrooms 2
Full Baths 2
HOA Fees $74/qua
HOA Y/N Yes
Year Built 2018
Annual Tax Amount $3,592
Lot Size 9,147 Sqft
Acres 0.21
Property Description
Huge price reduction! Archways, ceiling fans, recess lighting only begin to describe the wonderful features of this lovely home. This home comes to you move in ready. Why wait for new construction when you can move right into this 2018 built home. When you enter the large foyer that leads right into the open, bright living area you will find tall coffered ceilings, 6" baseboards, ceiling fan, and ceramic floors in all the main living area. The kitchen features 36" kitchen cabinets, stone counters, a tiled backsplash, gas cooking and a closet pantry. The included washer and dryer (gas) are conveniently located in the kitchen area. The master suite is carpeted and has a walk in closet, a private bath with a large shower, private toilet area, and double vanity. The guest quarters are located on the opposite side of the home for privacy. Use the den as a office or craft room. The 2 car garage includes a door opener and a utility sink. This community offers 2 dog parks a community center with pool and work out rooms. Drive your golf cart to all the amenities. This community is close to shopping and I-75 for convenient commuting to work or the beaches.
Location
State FL
County Manatee
Community Silverleaf Ph Ii & Iii
Zoning PDR
Rooms
Other Rooms Den/Library/Office
Interior
Interior Features Ceiling Fans(s), Coffered Ceiling(s), Eat-in Kitchen, High Ceilings, Open Floorplan, Split Bedroom, Thermostat, Walk-In Closet(s)
Heating Central, Electric
Cooling Central Air
Flooring Carpet, Ceramic Tile
Furnishings Unfurnished
Fireplace false
Appliance Dishwasher, Disposal, Dryer, Gas Water Heater, Microwave, Range, Refrigerator, Washer
Laundry In Kitchen
Exterior
Exterior Feature Hurricane Shutters, Sidewalk, Sliding Doors
Garage Spaces 2.0
Community Features Deed Restrictions, Fitness Center, Gated, Playground, Pool, Sidewalks
Utilities Available Cable Connected, Electricity Connected, Natural Gas Connected, Sewer Connected
Amenities Available Clubhouse, Fitness Center, Gated
Roof Type Shingle
Attached Garage true
Garage true
Private Pool No
Building
Lot Description Corner Lot
Entry Level One
Foundation Slab
Lot Size Range Up to 10,889 Sq. Ft.
Builder Name Neal
Sewer Public Sewer
Water Public
Structure Type Block
New Construction false
Schools
Elementary Schools Williams Elementary
Middle Schools Buffalo Creek Middle
High Schools Palmetto High
Others
Pets Allowed Yes
Senior Community No
Ownership Fee Simple
Monthly Total Fees $74
Acceptable Financing Cash, Conventional, FHA, VA Loan
Membership Fee Required Required
Listing Terms Cash, Conventional, FHA, VA Loan
Special Listing Condition None
Read Less
Want to know what your home might be worth? Contact us for a FREE valuation!

Our team is ready to help you sell your home for the highest possible price ASAP

© 2025 My Florida Regional MLS DBA Stellar MLS. All Rights Reserved.
Bought with REALTY BY DESIGN LLC





