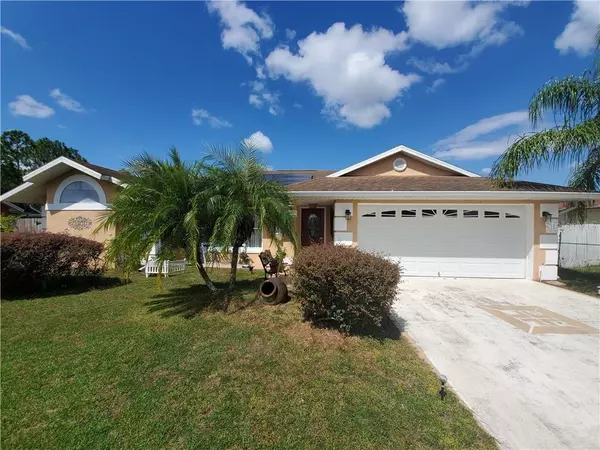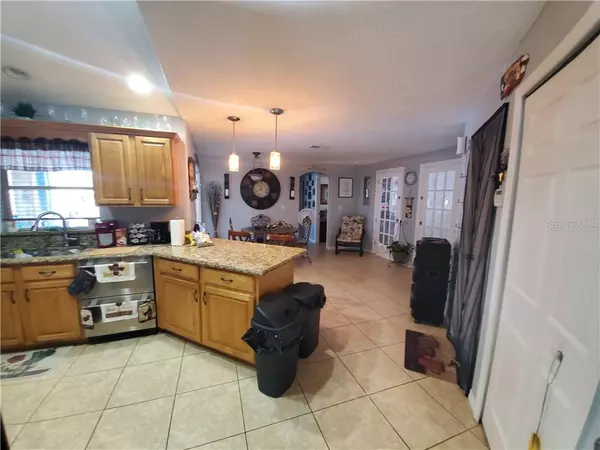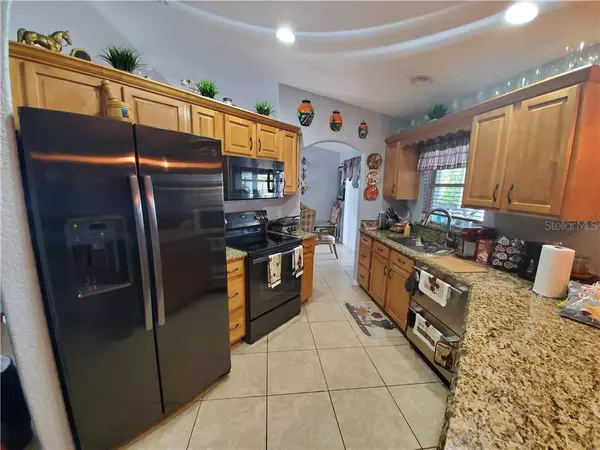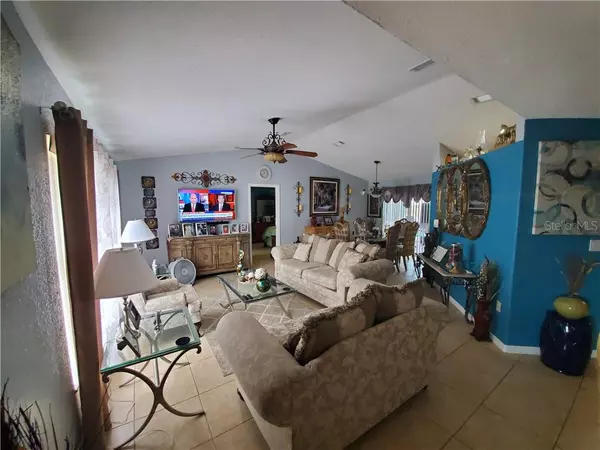$245,000
$250,000
2.0%For more information regarding the value of a property, please contact us for a free consultation.
615 FISHER CT Kissimmee, FL 34759
4 Beds
2 Baths
1,925 SqFt
Key Details
Sold Price $245,000
Property Type Single Family Home
Sub Type Single Family Residence
Listing Status Sold
Purchase Type For Sale
Square Footage 1,925 sqft
Price per Sqft $127
Subdivision Poinciana Sub Nbrhd 3 Vil 3
MLS Listing ID S5024176
Sold Date 10/31/19
Bedrooms 4
Full Baths 2
Construction Status Financing,Inspections
HOA Fees $21/ann
HOA Y/N Yes
Year Built 1991
Annual Tax Amount $2,352
Lot Size 0.810 Acres
Acres 0.81
Property Description
This gorgeous 4 bedroom 2 full bath home on almost an acre lot is a must see! Sale includes all furniture inside the house and all appliances! Has a laundry room and Office inside the house. From the beautifully detailed wall textures to the upgraded cabinets, to compliment it there are granite counter tops through out the entire home! Lavish ceramic tile throughout and Master Bedroom. Other Bedrooms floored with a cozy plush carpeting to accent the colors of the home. Your master bedroom leaves you a stunning view of your resort style pool, not to mention sliding door to go out on to your patio deck for a fresh breeze as you gander upon your oversize fenced in lot! No back neighbors as you have a lovely conversation behind you, with a soothing flowing creek. Home includes formal family room for that extra space of relaxation and as well a breakfast nook area. Gutters though out entire house. As well new fence! Only 35 minutes from Disney and all major attractions, shopping plazas less than a couple miles away. So much around for you to take advantage of! This home is completely move in ready, worry free and waiting for you and your family to enjoy.
Location
State FL
County Polk
Community Poinciana Sub Nbrhd 3 Vil 3
Rooms
Other Rooms Attic, Breakfast Room Separate, Formal Dining Room Separate
Interior
Interior Features Cathedral Ceiling(s), Ceiling Fans(s), Kitchen/Family Room Combo, Open Floorplan, Split Bedroom, Tray Ceiling(s), Vaulted Ceiling(s), Walk-In Closet(s)
Heating Central, Electric
Cooling Central Air
Flooring Carpet, Ceramic Tile
Furnishings Furnished
Fireplace false
Appliance Disposal, Electric Water Heater, Microwave, Range, Refrigerator, Washer, Wine Refrigerator
Laundry Inside
Exterior
Exterior Feature Fence, Irrigation System, Rain Gutters
Parking Features Garage Door Opener
Garage Spaces 2.0
Pool In Ground
Community Features Deed Restrictions, Tennis Courts
Utilities Available BB/HS Internet Available, Cable Available, Electricity Connected, Fire Hydrant, Public, Street Lights
Amenities Available Tennis Court(s)
Waterfront Description Creek
View Y/N 1
Water Access 1
Water Access Desc Creek
View Water
Roof Type Shingle
Porch Deck, Patio, Porch, Screened
Attached Garage true
Garage true
Private Pool Yes
Building
Lot Description City Limits, In County, Level, Near Public Transit, Oversized Lot, Paved
Entry Level One
Foundation Slab
Lot Size Range 1/4 Acre to 21779 Sq. Ft.
Sewer Public Sewer
Water Public
Architectural Style Contemporary
Structure Type Block,Stucco
New Construction false
Construction Status Financing,Inspections
Others
Pets Allowed Yes
Senior Community No
Ownership Fee Simple
Monthly Total Fees $21
Acceptable Financing Cash, Conventional, FHA, VA Loan
Membership Fee Required Required
Listing Terms Cash, Conventional, FHA, VA Loan
Special Listing Condition None
Read Less
Want to know what your home might be worth? Contact us for a FREE valuation!

Our team is ready to help you sell your home for the highest possible price ASAP

© 2024 My Florida Regional MLS DBA Stellar MLS. All Rights Reserved.
Bought with RE/MAX ASSURED






