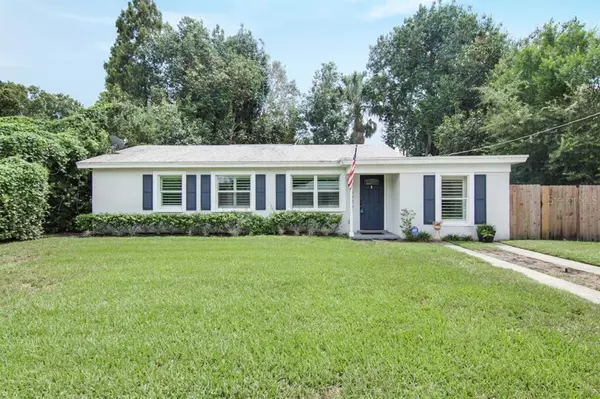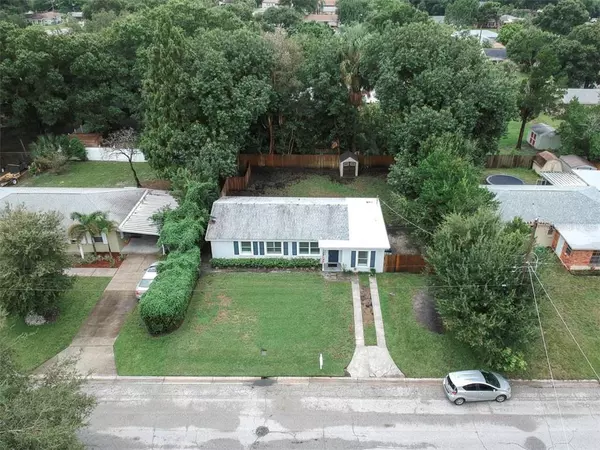$290,000
$289,900
For more information regarding the value of a property, please contact us for a free consultation.
3906 W ROGERS AVE Tampa, FL 33611
3 Beds
2 Baths
1,238 SqFt
Key Details
Sold Price $290,000
Property Type Single Family Home
Sub Type Single Family Residence
Listing Status Sold
Purchase Type For Sale
Square Footage 1,238 sqft
Price per Sqft $234
Subdivision Gandy Manor
MLS Listing ID T3193600
Sold Date 09/27/19
Bedrooms 3
Full Baths 2
Construction Status Financing,Inspections
HOA Y/N No
Year Built 1954
Annual Tax Amount $2,904
Lot Size 6,969 Sqft
Acres 0.16
Property Description
Check out this fully renovated top to bottom charming block South Tampa home! No need to lift a finger, just bring your toothbrush and move right in! NO FLOOD insurance required! Fully renovated in 2017 with all new stucco, master bedroom constructed w highly efficient energy SIPS panel walls. Newer electrical panel, 15 seer AC, plumbing in slabs and walls, double pane windows, tankless water heater, bamboo flooring (all 2017). This home features a very functional open concept and split floor plan ideal for entertaining. Large kitchen with solid wood cabinets, soft close drawers, stainless steel appliances, granite countertops with a peninsular for ample storage & plenty of room for barstools. Other upgrades: Plantation shutters, backyard wood stained deck, St Augustine Sod and irrigation, outdoor shed & stackable washer/dryer inside (all 2018). Interior paint (2019), main roof (2015), TPO roof over master (2017). With an oversized fully fenced backyard & close to Dale Mabry, the Crosstown, downtown, the airport, MacDill AFB and Hyde Park this home has it all plus more! Schedule your showing today before it's too late!
Location
State FL
County Hillsborough
Community Gandy Manor
Zoning RS-60
Interior
Interior Features Ceiling Fans(s), Crown Molding, Living Room/Dining Room Combo, Open Floorplan, Solid Surface Counters, Stone Counters, Thermostat, Window Treatments
Heating Central
Cooling Central Air
Flooring Bamboo, Hardwood
Fireplace false
Appliance Dishwasher, Disposal, Dryer, Microwave, Range, Refrigerator, Washer
Exterior
Exterior Feature Fence, Irrigation System, Lighting, Sidewalk, Storage
Community Features Sidewalks
Utilities Available Cable Available, Phone Available, Public
Roof Type Shingle
Garage false
Private Pool No
Building
Lot Description In County
Entry Level One
Foundation Slab
Lot Size Range Up to 10,889 Sq. Ft.
Sewer Public Sewer
Water Public
Structure Type Block,Stucco
New Construction false
Construction Status Financing,Inspections
Schools
Elementary Schools Lanier-Hb
Middle Schools Monroe-Hb
High Schools Robinson-Hb
Others
Pets Allowed Yes
Senior Community No
Ownership Fee Simple
Acceptable Financing Cash, Conventional, FHA, VA Loan
Listing Terms Cash, Conventional, FHA, VA Loan
Special Listing Condition None
Read Less
Want to know what your home might be worth? Contact us for a FREE valuation!

Our team is ready to help you sell your home for the highest possible price ASAP

© 2025 My Florida Regional MLS DBA Stellar MLS. All Rights Reserved.
Bought with SMITH & ASSOCIATES REAL ESTATE





