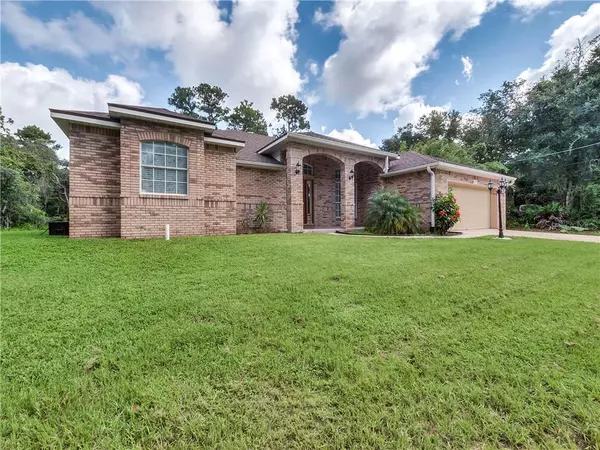$285,000
$299,900
5.0%For more information regarding the value of a property, please contact us for a free consultation.
1870 SNOOK DR Deltona, FL 32738
3 Beds
2 Baths
2,107 SqFt
Key Details
Sold Price $285,000
Property Type Single Family Home
Sub Type Single Family Residence
Listing Status Sold
Purchase Type For Sale
Square Footage 2,107 sqft
Price per Sqft $135
Subdivision Deltona Lakes Unit 23
MLS Listing ID V4909045
Sold Date 09/27/19
Bedrooms 3
Full Baths 2
Construction Status Financing
HOA Y/N No
Year Built 1995
Annual Tax Amount $1,821
Lot Size 1.280 Acres
Acres 1.28
Lot Dimensions 212X264
Property Description
DELTONA: POOL HOME | OVER SIZED CORNER LOT | NEW ROOF | NO HOA: Don't miss your chance to own this 3 bedroom, 2 bathroom brick home with over 2100 sq ft on a 1.28 acre corner lot. Great Curb appeal! The home features high ceilings, Tile floors throughout, NEW lighting, plenty of large windows for natural light and views of the pool/backyard from almost every room. The Formal living room is very spacious and flows to the kitchen and family room. The Formal dining room has plenty of room for your large table and china cabinet. The kitchen is LARGE and updated and features NEW granite counters, stainless Steele appliances, NEW Wood cabinets, decorative back splash, bar stool seating and a center island. What more do you need!? The family room has a brick fireplace that YOU will love in winter time and sliding doors that lead to the pool/patio. The Master suite features sliding doors to the pool/patio, garden tub, walk in shower, his & her sinks and a LARGE walk in closet. Additional bedrooms are spacious and share a guest bathroom. Inside utility. The Patio area will be your favorite spot YEAR ROUND! There is so much outdoor living space and the 2 ceiling fans help keep you cool. The private backyard with tree views is a MUST SEE! Make your private appointment today to see this beautiful property.
Location
State FL
County Volusia
Community Deltona Lakes Unit 23
Zoning 01R
Rooms
Other Rooms Inside Utility
Interior
Interior Features Ceiling Fans(s), Eat-in Kitchen, Open Floorplan, Solid Surface Counters, Solid Wood Cabinets, Split Bedroom, Vaulted Ceiling(s), Walk-In Closet(s)
Heating Central
Cooling Central Air
Flooring Ceramic Tile
Fireplaces Type Family Room
Fireplace true
Appliance Dishwasher, Microwave, Range, Refrigerator
Laundry Inside, Laundry Room
Exterior
Exterior Feature Sliding Doors
Garage Spaces 2.0
Pool In Ground, Screen Enclosure
Utilities Available Cable Available, Electricity Connected, Private, Public
View Trees/Woods
Roof Type Shingle
Porch Enclosed, Patio, Screened
Attached Garage true
Garage true
Private Pool Yes
Building
Lot Description Corner Lot, City Limits, Level, Oversized Lot, Paved
Entry Level Two
Foundation Slab
Lot Size Range One + to Two Acres
Sewer Septic Tank
Water Public
Structure Type Brick
New Construction false
Construction Status Financing
Schools
Elementary Schools Forest Lake Elem
Middle Schools Heritage Middle
High Schools Pine Ridge High School
Others
Pets Allowed Yes
Senior Community No
Ownership Fee Simple
Acceptable Financing Cash, Conventional, FHA, VA Loan
Listing Terms Cash, Conventional, FHA, VA Loan
Special Listing Condition None
Read Less
Want to know what your home might be worth? Contact us for a FREE valuation!

Our team is ready to help you sell your home for the highest possible price ASAP

© 2025 My Florida Regional MLS DBA Stellar MLS. All Rights Reserved.
Bought with JR KROLL REALTY





