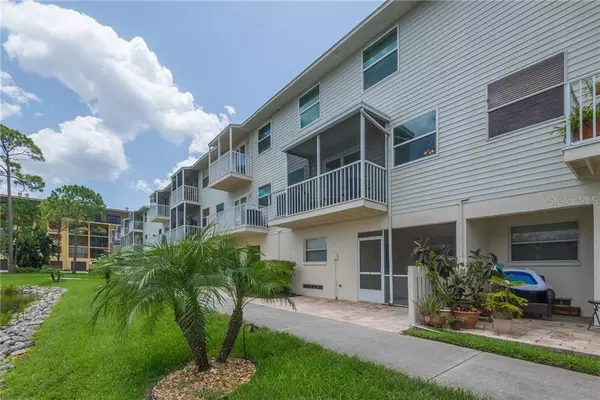$260,000
$267,900
2.9%For more information regarding the value of a property, please contact us for a free consultation.
8203 EAGLES PARK DR N St Petersburg, FL 33709
3 Beds
2 Baths
1,835 SqFt
Key Details
Sold Price $260,000
Property Type Townhouse
Sub Type Townhouse
Listing Status Sold
Purchase Type For Sale
Square Footage 1,835 sqft
Price per Sqft $141
Subdivision Townhomes Of Park Place
MLS Listing ID U8052731
Sold Date 09/16/19
Bedrooms 3
Full Baths 2
Construction Status Appraisal,Inspections
HOA Fees $166/mo
HOA Y/N Yes
Year Built 1998
Annual Tax Amount $4,805
Lot Size 1,742 Sqft
Acres 0.04
Property Description
Beautiful Waterfront Views from this Gorgeous and Updated Townhome in the Eagles Park Community with 3 bedrooms and 2 full baths.On the main level there is an oversized 2+ car garage, two windows, refrigerator, sink, and entranceway to a nice size screened in patio overlooking the waterfront. Level 2 has the Master Bedroom, Master Bathroom with walk in bench shower, adjustable shower head message, dual sinks, and full size Towel Warmer. Also on level 2 there is the Kitchen, Laundry Room, Dining Room, Living Room, and sliders that open to another screened in porch overlooking the water. Level 3 has 2 more bedrooms, full bath, and a loft that can easily be turned into a 4th bedroom. Amenities include Walking Trails throughout the complex, Picnic area,Pool, Hot Tub, Tennis court and Shuffleboard Courts. The Clubhouse has a large meeting area, Kitchen, Patio, Gas Grill, Library, expanded SAUNA, Large fitness Room, shower, Pool Table and Dart Board. The HOA fee for all of this is ONLY $166 per month. This location is only 12 minutes to the Beaches, 10 minutes to the closest shopping mall, 20 minutes to Tampa International Airport and a 5 minute WALK to PUBLIX!!!.GUARDIAN BURGLAR ALARM SYSTEM IS INCLUDED WITH PURCHASE OF THIS HOME!!! NEW ROOF in 2016! All windows energy efficient and able to be removed when you want to clean! New hot Water Heater in 1017.
Location
State FL
County Pinellas
Community Townhomes Of Park Place
Zoning RPD-15
Direction N
Rooms
Other Rooms Family Room, Formal Dining Room Separate, Loft
Interior
Interior Features High Ceilings, In Wall Pest System, Living Room/Dining Room Combo, Open Floorplan, Thermostat, Walk-In Closet(s)
Heating Central
Cooling Central Air
Flooring Carpet, Tile, Travertine
Fireplace false
Appliance Dishwasher, Disposal, Dryer, Electric Water Heater, Exhaust Fan, Ice Maker, Microwave, Range, Refrigerator, Washer
Laundry Inside, Laundry Room
Exterior
Exterior Feature Balcony, Irrigation System, Lighting, Outdoor Grill, Sauna, Sidewalk, Sliding Doors, Tennis Court(s)
Parking Features Driveway, Garage Door Opener, Guest, On Street, Under Building, Workshop in Garage
Garage Spaces 2.0
Community Features Deed Restrictions, Fitness Center, Irrigation-Reclaimed Water, Pool, Sidewalks, Tennis Courts, Waterfront
Utilities Available Cable Available, Cable Connected, Electricity Available, Electricity Connected, Phone Available, Sewer Available, Sewer Connected, Street Lights, Underground Utilities, Water Available
Amenities Available Clubhouse, Fitness Center, Lobby Key Required, Maintenance, Pool, Sauna, Shuffleboard Court, Spa/Hot Tub, Tennis Court(s)
Waterfront Description Pond
View Y/N 1
Water Access 1
Water Access Desc Pond
View Pool, Tennis Court, Trees/Woods, Water
Roof Type Shingle
Porch Covered, Enclosed, Rear Porch, Screened
Attached Garage true
Garage true
Private Pool No
Building
Lot Description Paved, Private
Story 2
Entry Level Three Or More
Foundation Slab
Lot Size Range Up to 10,889 Sq. Ft.
Sewer Public Sewer
Water Canal/Lake For Irrigation, Private
Architectural Style Patio
Structure Type Block,Metal Siding
New Construction false
Construction Status Appraisal,Inspections
Schools
Elementary Schools Rawlings Elementary-Pn
Middle Schools Pinellas Park Middle-Pn
High Schools Dixie Hollins High-Pn
Others
Pets Allowed Yes
HOA Fee Include Common Area Taxes,Pool,Escrow Reserves Fund,Management,Pest Control,Pool,Private Road,Trash
Senior Community No
Ownership Fee Simple
Monthly Total Fees $166
Acceptable Financing Cash, Conventional, FHA, USDA Loan, VA Loan
Membership Fee Required Required
Listing Terms Cash, Conventional, FHA, USDA Loan, VA Loan
Special Listing Condition None
Read Less
Want to know what your home might be worth? Contact us for a FREE valuation!

Our team is ready to help you sell your home for the highest possible price ASAP

© 2024 My Florida Regional MLS DBA Stellar MLS. All Rights Reserved.
Bought with FL INVESTMENT REALTY LLC






