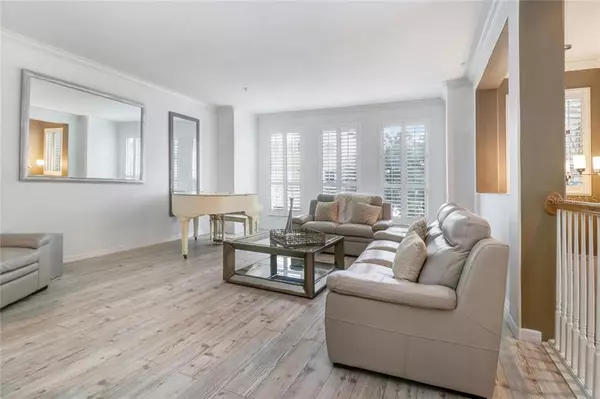$447,000
$447,000
For more information regarding the value of a property, please contact us for a free consultation.
4314 SPINNAKER COVE LN Tampa, FL 33615
3 Beds
4 Baths
2,540 SqFt
Key Details
Sold Price $447,000
Property Type Townhouse
Sub Type Townhouse
Listing Status Sold
Purchase Type For Sale
Square Footage 2,540 sqft
Price per Sqft $175
Subdivision Spinnaker Cove Twnhms
MLS Listing ID U8051797
Sold Date 09/12/19
Bedrooms 3
Full Baths 3
Half Baths 1
Construction Status Financing,Inspections
HOA Fees $418/mo
HOA Y/N Yes
Year Built 2005
Annual Tax Amount $6,879
Lot Size 1,742 Sqft
Acres 0.04
Property Description
Welcome home to your carefree waterfront home on the beautiful Tampa bay! This town home with 9 foot ceilings throughout offers a bright and open floor plan that allows you to enjoy the Florida lifestyle to the fullest. Located in the gated community of Spinnaker Cove, this beautiful townhouse is a corner unit that allows the east, south and western exposure of windows to flood the living spaces with sunlight. Catch a glimpse of the sunrise and enjoy the sunset every day. Over 2500 sq ft of living space offers a flexible, bright, open multi-level living experience. The bonus room on the first floor gives you flexibility in maximizing the use of the separate living and entertainment quarters. The home was recently updated with new engineered wood floors, solid wood stairs, new lighting features and paint. New water filter and softener installed 2016. The gated community offers a heated community pool and lush landscaping. Bring your boat, paddle boards, kayaks, and fishing poles to enjoy your waterfront property. Dock 1-9 is included as part of sale. The current boat lift was serviced summer of 2018 and is ready for your boat. Please refer to HOA for boat size guidelines and regulations. All measurements are approximations. Buyer to verify all data.
Location
State FL
County Hillsborough
Community Spinnaker Cove Twnhms
Zoning PD
Rooms
Other Rooms Family Room
Interior
Interior Features Built-in Features, Ceiling Fans(s), Crown Molding, Eat-in Kitchen, High Ceilings, Stone Counters, Thermostat, Walk-In Closet(s)
Heating Central, Electric
Cooling Central Air
Flooring Recycled/Composite Flooring, Wood
Fireplace false
Appliance Bar Fridge, Convection Oven, Cooktop, Dishwasher, Disposal, Dryer, Electric Water Heater, Exhaust Fan, Ice Maker, Microwave, Refrigerator, Water Filtration System, Water Softener
Exterior
Exterior Feature Balcony, Rain Gutters, Sliding Doors
Garage Spaces 2.0
Community Features Deed Restrictions, Fishing, Gated, Pool, Water Access, Waterfront
Utilities Available BB/HS Internet Available, Electricity Available, Electricity Connected, Public, Street Lights
Waterfront Description Canal - Saltwater
View Y/N 1
Water Access 1
Water Access Desc Bay/Harbor,Canal - Saltwater
View Pool, Water
Roof Type Shingle
Porch Deck, Patio, Porch
Attached Garage true
Garage true
Private Pool No
Building
Story 3
Entry Level Three Or More
Foundation Slab
Lot Size Range Up to 10,889 Sq. Ft.
Sewer Public Sewer
Water Public
Structure Type Stucco,Wood Frame
New Construction false
Construction Status Financing,Inspections
Schools
Elementary Schools Bay Crest-Hb
Middle Schools Webb-Hb
High Schools Alonso-Hb
Others
Pets Allowed No
HOA Fee Include Pool,Electricity,Maintenance Structure,Maintenance Grounds,Pest Control,Pool
Senior Community No
Ownership Condominium
Monthly Total Fees $418
Acceptable Financing Cash, Conventional
Membership Fee Required Required
Listing Terms Cash, Conventional
Special Listing Condition None
Read Less
Want to know what your home might be worth? Contact us for a FREE valuation!

Our team is ready to help you sell your home for the highest possible price ASAP

© 2024 My Florida Regional MLS DBA Stellar MLS. All Rights Reserved.
Bought with COASTAL PROPERTIES GROUP






