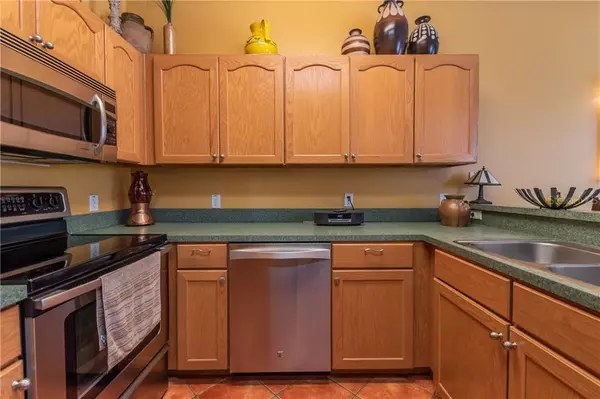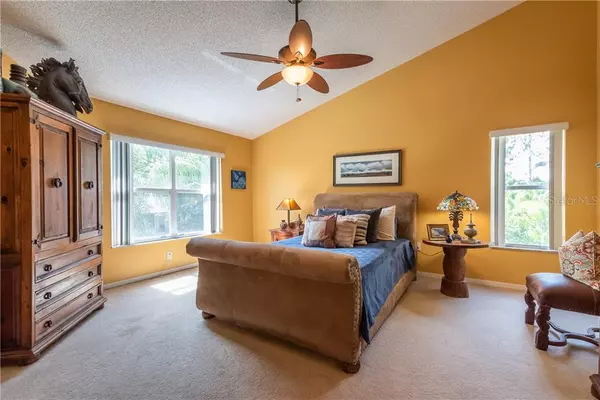$283,756
$280,000
1.3%For more information regarding the value of a property, please contact us for a free consultation.
2981 COVEWOOD PL Clearwater, FL 33761
3 Beds
3 Baths
1,812 SqFt
Key Details
Sold Price $283,756
Property Type Townhouse
Sub Type Townhouse
Listing Status Sold
Purchase Type For Sale
Square Footage 1,812 sqft
Price per Sqft $156
Subdivision Brookfield
MLS Listing ID T3183654
Sold Date 08/16/19
Bedrooms 3
Full Baths 2
Half Baths 1
Construction Status No Contingency
HOA Fees $220/mo
HOA Y/N Yes
Year Built 1998
Annual Tax Amount $2,487
Lot Size 8,276 Sqft
Acres 0.19
Property Description
EXCELLENT CURB APPEAL! MOVE IN READY! Welcome to this WONDERFUL Brookfield Townhome nestled within Clearwater! This BEAUTIFUL Mediterranean-style, CUL-DE-SAC home features 3 bedrooms, 2.5 bathrooms, and a 2-car garage. Enter the foyer, and encounter its HIGH CEILINGS throughout the home, while overlooking the warm and inviting living room, and dining room. The SPACIOUS kitchen has SOLID WOOD CABINETRY, and STAINLESS STEEL appliances. The master bedroom boasts SOARING CATHEDRAL CEILINGS, as well as lots of windows, and carpet flooring, The master bedroom also offers a WALK-IN CLOSET, as well as a renovated LUXURIOUS EN SUITE bathroom with GRANITE counters, DUAL VANITIES, a LARGE, WALK-IN GLASS SHOWER, and a travertine GARDEN TUB!! The LOFT upstairs offers an OPEN VIEW of the downstairs, which is GREAT to keep the home bright and airy, which helps with the LOVELY flow of the home. This home features a SCREENED-IN lanai, which has an INCREDIBLE VIEW of the FULLY-FENCED backyard, with a SPARKLING SALTWATER POOL, and LUSH landscaping. In addition, this home has a NEW 2019 air handler. LESS THAN 3 MINUTES from US-19 for easy commuting, and quick driving to restaurants, services, shopping, and MORE!! Close to CHARMING Downtown Dunedin, Caladisi, and Honeymoon Island, as well as EIGHT MINUTES from Westfield Countryside!!! Don't miss this FANTASTIC opportunity! WILL SELL FAST!!
Location
State FL
County Pinellas
Community Brookfield
Zoning RM-12.5
Rooms
Other Rooms Breakfast Room Separate, Den/Library/Office, Florida Room
Interior
Interior Features Cathedral Ceiling(s), Ceiling Fans(s), Eat-in Kitchen, High Ceilings, Living Room/Dining Room Combo, Solid Wood Cabinets, Walk-In Closet(s)
Heating Central
Cooling Central Air
Flooring Carpet, Ceramic Tile, Tile
Fireplace false
Appliance Convection Oven, Cooktop, Dishwasher, Disposal, Electric Water Heater, Exhaust Fan, Microwave, Refrigerator, Water Softener
Laundry Inside, Laundry Room
Exterior
Exterior Feature Fence, Sliding Doors
Parking Features Driveway, Garage Door Opener, Parking Pad
Garage Spaces 2.0
Pool Gunite, In Ground, Salt Water
Community Features Irrigation-Reclaimed Water, Pool, Sidewalks, Tennis Courts
Utilities Available BB/HS Internet Available, Cable Available, Cable Connected
Roof Type Shingle
Attached Garage true
Garage true
Private Pool Yes
Building
Lot Description Corner Lot, City Limits, Near Public Transit, Oversized Lot, Sidewalk, Paved
Entry Level Two
Foundation Slab
Lot Size Range Up to 10,889 Sq. Ft.
Sewer Public Sewer
Water Public
Structure Type Block
New Construction false
Construction Status No Contingency
Schools
Elementary Schools Curlew Creek Elementary-Pn
Middle Schools Palm Harbor Middle-Pn
High Schools Countryside High-Pn
Others
Pets Allowed Yes
HOA Fee Include Pool,Maintenance Structure,Management,Pest Control,Recreational Facilities,Trash
Senior Community No
Ownership Fee Simple
Monthly Total Fees $220
Acceptable Financing Cash, Conventional, FHA, VA Loan
Membership Fee Required Required
Listing Terms Cash, Conventional, FHA, VA Loan
Special Listing Condition None
Read Less
Want to know what your home might be worth? Contact us for a FREE valuation!

Our team is ready to help you sell your home for the highest possible price ASAP

© 2024 My Florida Regional MLS DBA Stellar MLS. All Rights Reserved.
Bought with REALTY EXECUTIVES ADAMO






