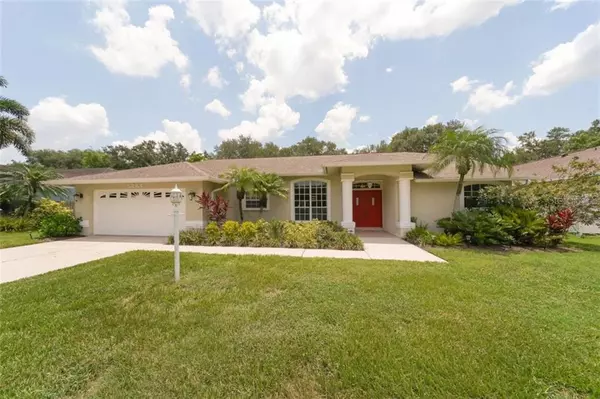$364,000
$365,000
0.3%For more information regarding the value of a property, please contact us for a free consultation.
5264 SUNNYDALE CIR E Sarasota, FL 34233
4 Beds
2 Baths
2,333 SqFt
Key Details
Sold Price $364,000
Property Type Single Family Home
Sub Type Single Family Residence
Listing Status Sold
Purchase Type For Sale
Square Footage 2,333 sqft
Price per Sqft $156
Subdivision Greenfield
MLS Listing ID A4439705
Sold Date 08/30/19
Bedrooms 4
Full Baths 2
Construction Status Inspections
HOA Fees $47/ann
HOA Y/N Yes
Year Built 1994
Annual Tax Amount $2,600
Lot Size 10,018 Sqft
Acres 0.23
Lot Dimensions 89x125
Property Description
Wonderful Family home in desirable Greenfield Community, lovingly maintained by original owners. Community fence on rear property gives you plenty of privacy while swimming in your large 30x15 heated pool. Formal living/dining room combo plus a family room gives you plenty of space for the entire family. Crown molding, 10' ceilings, ample closets, open kitchen with SS appliances and a serving counter plus a breakfast nook. Four bedrooms, the popular split plan, and two baths, 2nd bath also serves as a pool bath. Master bath has separate tub and shower and double sinks. Generous sized master bedroom has walk-in closet plus a double closet. Windows washed, carpets cleaned and pool deck painted June 2019. Very clean and ready to move into or take your time and add your personal updates. Kevlar hurricane fabric for sliding doors and storm shutters for the rest of the openings.
Location
State FL
County Sarasota
Community Greenfield
Zoning RSF2
Direction E
Rooms
Other Rooms Breakfast Room Separate, Family Room, Inside Utility
Interior
Interior Features Ceiling Fans(s), Crown Molding, High Ceilings, Kitchen/Family Room Combo, Living Room/Dining Room Combo, Open Floorplan, Split Bedroom, Walk-In Closet(s), Window Treatments
Heating Central
Cooling Central Air
Flooring Carpet, Tile
Furnishings Unfurnished
Fireplace false
Appliance Dishwasher, Disposal, Dryer, Electric Water Heater, Microwave, Refrigerator, Washer
Laundry Inside, Laundry Closet, Laundry Room
Exterior
Exterior Feature Hurricane Shutters, Rain Gutters, Sliding Doors
Parking Features Garage Door Opener
Garage Spaces 2.0
Pool Auto Cleaner, Gunite, Heated, In Ground, Screen Enclosure, Solar Cover
Utilities Available Public
View Pool
Roof Type Shingle
Porch Covered, Enclosed, Screened
Attached Garage true
Garage true
Private Pool Yes
Building
Lot Description In County, Level, Paved
Entry Level One
Foundation Slab
Lot Size Range Up to 10,889 Sq. Ft.
Builder Name Jack Horner Construction, Inc.
Sewer Public Sewer
Water Public
Architectural Style Florida
Structure Type Stucco
New Construction false
Construction Status Inspections
Schools
Elementary Schools Ashton Elementary
Middle Schools Sarasota Middle
High Schools Sarasota High
Others
Pets Allowed Yes
Senior Community No
Ownership Fee Simple
Monthly Total Fees $47
Acceptable Financing Cash, Conventional
Membership Fee Required Required
Listing Terms Cash, Conventional
Special Listing Condition None
Read Less
Want to know what your home might be worth? Contact us for a FREE valuation!

Our team is ready to help you sell your home for the highest possible price ASAP

© 2024 My Florida Regional MLS DBA Stellar MLS. All Rights Reserved.
Bought with WATERSIDE REALTY LLC






