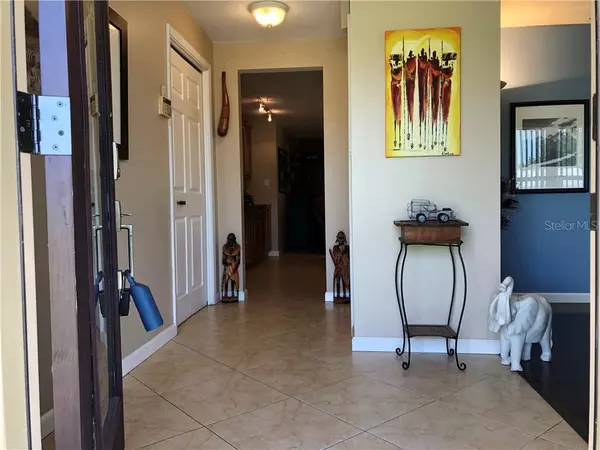$342,900
$342,900
For more information regarding the value of a property, please contact us for a free consultation.
1913 SANDPIPER DR Clearwater, FL 33764
3 Beds
2 Baths
1,840 SqFt
Key Details
Sold Price $342,900
Property Type Single Family Home
Sub Type Single Family Residence
Listing Status Sold
Purchase Type For Sale
Square Footage 1,840 sqft
Price per Sqft $186
Subdivision Elde Oro West
MLS Listing ID U8048506
Sold Date 08/09/19
Bedrooms 3
Full Baths 2
Construction Status Inspections
HOA Fees $4/ann
HOA Y/N Yes
Year Built 1978
Annual Tax Amount $2,754
Lot Size 9,583 Sqft
Acres 0.22
Property Description
*BACK ON MARKET, BUYER'S FINANCING FELL THROUGH* Opportunity is knocking on the front door of this updated property in highly desirable Elde Oro West! This home offers comfort for every season with a wood burning fireplace and an inground pool with a diving board. Cooking is a breeze in the beautiful kitchen with granite countertops, wood cabinets and stainless steel appliances. A dry bar allows extra storage and counter space. A split floor plan guarantees privacy to the master bedroom which boasts a walk in closet and large ensuite bath. Tile and laminate flooring throughout the home make it easy to maintain. Laundry room is located close to the 2 car garage for easy access. Backyard is fenced in and allows privacy while dipping in the pool or cooking on the patio in the outdoor kitchen. This home is wired for security cameras inside and out and comes equipped with a Ring door bell. The equipment for a monitored alarm is also in place. New roof 2012, HVAC 2017, Low E Windows This home has been inspected and is ready to sell!
Location
State FL
County Pinellas
Community Elde Oro West
Interior
Interior Features Ceiling Fans(s), Dry Bar, Eat-in Kitchen, Solid Wood Cabinets, Split Bedroom, Stone Counters, Walk-In Closet(s), Window Treatments
Heating Heat Pump
Cooling Central Air
Flooring Laminate, Tile, Vinyl
Fireplaces Type Living Room, Wood Burning
Furnishings Unfurnished
Fireplace true
Appliance Convection Oven, Cooktop, Dishwasher, Disposal, Electric Water Heater, Exhaust Fan, Ice Maker, Microwave, Range, Refrigerator, Water Filtration System, Water Softener
Laundry Inside, Laundry Room
Exterior
Exterior Feature Fence, Irrigation System, Lighting, Outdoor Kitchen, Rain Barrel/Cistern(s), Rain Gutters, Sidewalk, Sliding Doors
Parking Features Driveway, Garage Door Opener, On Street
Garage Spaces 2.0
Pool Diving Board, In Ground, Lighting
Utilities Available BB/HS Internet Available, Cable Connected, Electricity Connected, Fire Hydrant, Phone Available, Public, Sewer Connected, Street Lights, Underground Utilities
Roof Type Shingle
Attached Garage true
Garage true
Private Pool Yes
Building
Entry Level One
Foundation Slab
Lot Size Range Up to 10,889 Sq. Ft.
Sewer Public Sewer
Water Public
Structure Type Block,Stucco
New Construction false
Construction Status Inspections
Schools
Elementary Schools Belcher Elementary-Pn
Middle Schools Largo Middle-Pn
High Schools Largo High-Pn
Others
Pets Allowed Yes
Senior Community No
Ownership Fee Simple
Monthly Total Fees $4
Acceptable Financing Cash, Conventional, FHA, VA Loan
Membership Fee Required Optional
Listing Terms Cash, Conventional, FHA, VA Loan
Special Listing Condition None
Read Less
Want to know what your home might be worth? Contact us for a FREE valuation!

Our team is ready to help you sell your home for the highest possible price ASAP

© 2024 My Florida Regional MLS DBA Stellar MLS. All Rights Reserved.
Bought with RE/MAX REALTEC GROUP INC






