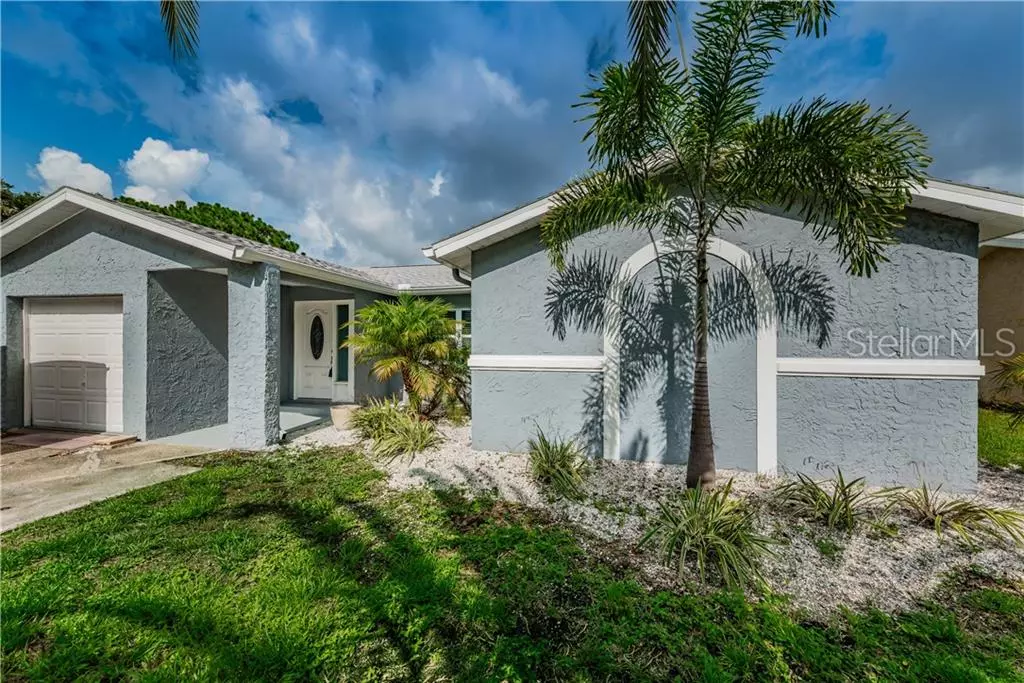$264,000
$269,950
2.2%For more information regarding the value of a property, please contact us for a free consultation.
1834 ELAINE DR Clearwater, FL 33760
3 Beds
2 Baths
1,208 SqFt
Key Details
Sold Price $264,000
Property Type Single Family Home
Sub Type Single Family Residence
Listing Status Sold
Purchase Type For Sale
Square Footage 1,208 sqft
Price per Sqft $218
Subdivision Hidden Cove
MLS Listing ID U8049896
Sold Date 07/19/19
Bedrooms 3
Full Baths 2
Construction Status Appraisal,Financing,Inspections
HOA Y/N No
Year Built 1979
Annual Tax Amount $3,776
Lot Size 9,147 Sqft
Acres 0.21
Property Description
Beautiful 3/2 block pool home that will not disappoint! Updated in 2017 you will appreciate the remodeled kitchen with newer appliances and granite counter tops. Also completed updates include interior/exterior paint, new flooring, new lighting fixtures, new interior doors. Both bathrooms have been remodeled and new impact windows installed in 2018! You will also enjoy the convenience of the interior laundry that includes washer and dryer and leads to a clean 10 X 20 one car garage. The large backyard is perfect for entertaining and accomodates the beautiful in-ground pool and large utility shed for extra storage. Additional backyard amenities include the outdoor pool shower, new fire pit and sun deck and the enclosed patio! NO HOA, NO FLOOD INSURANCE and excellent location that allows you quick access in any direction. This will not last, schedule your showing today!!!
Location
State FL
County Pinellas
Community Hidden Cove
Zoning R-3
Rooms
Other Rooms Inside Utility
Interior
Interior Features Ceiling Fans(s), Solid Surface Counters, Window Treatments
Heating Central, Electric
Cooling Central Air
Flooring Carpet, Laminate, Tile
Furnishings Unfurnished
Fireplace false
Appliance Dishwasher, Disposal, Dryer, Electric Water Heater, Microwave, Range, Refrigerator, Washer
Laundry Inside, Laundry Room
Exterior
Exterior Feature Fence, Irrigation System, Outdoor Shower
Parking Features Driveway
Garage Spaces 1.0
Pool Gunite, In Ground
Utilities Available BB/HS Internet Available, Cable Available, Cable Connected, Electricity Connected, Fiber Optics, Public, Sewer Connected, Street Lights, Underground Utilities
Roof Type Shingle
Porch Covered, Enclosed
Attached Garage true
Garage true
Private Pool Yes
Building
Lot Description City Limits, Level, Sidewalk, Paved
Entry Level One
Foundation Slab
Lot Size Range Up to 10,889 Sq. Ft.
Sewer Public Sewer
Water Public
Architectural Style Traditional
Structure Type Block,Stucco
New Construction false
Construction Status Appraisal,Financing,Inspections
Schools
Elementary Schools Belcher Elementary-Pn
Middle Schools Oak Grove Middle-Pn
High Schools Pinellas Park High-Pn
Others
Senior Community No
Ownership Fee Simple
Acceptable Financing Cash, Conventional, FHA, VA Loan
Listing Terms Cash, Conventional, FHA, VA Loan
Special Listing Condition None
Read Less
Want to know what your home might be worth? Contact us for a FREE valuation!

Our team is ready to help you sell your home for the highest possible price ASAP

© 2024 My Florida Regional MLS DBA Stellar MLS. All Rights Reserved.
Bought with FUTURE HOME REALTY INC






