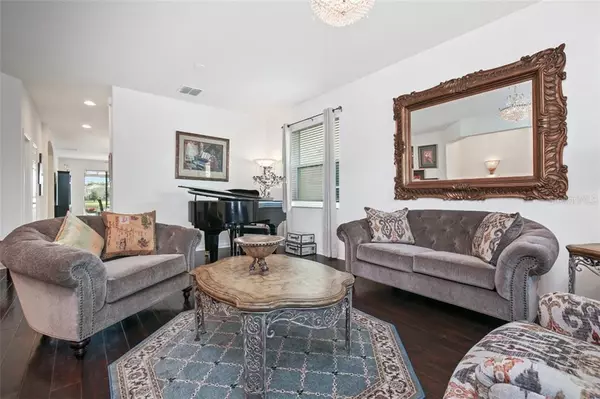$365,000
$379,900
3.9%For more information regarding the value of a property, please contact us for a free consultation.
1736 BALSAM WILLOW TRL Orlando, FL 32825
4 Beds
3 Baths
2,536 SqFt
Key Details
Sold Price $365,000
Property Type Single Family Home
Sub Type Single Family Residence
Listing Status Sold
Purchase Type For Sale
Square Footage 2,536 sqft
Price per Sqft $143
Subdivision Woodland Lakes Preserve Unit #3 Phase 2
MLS Listing ID O5792472
Sold Date 11/07/19
Bedrooms 4
Full Baths 3
Construction Status Financing,Inspections
HOA Fees $78/qua
HOA Y/N Yes
Year Built 2014
Annual Tax Amount $3,865
Lot Size 6,098 Sqft
Acres 0.14
Property Description
Gated Community in highly desirable Woodland Lakes Preserve. This 5-year-old house has it all on the most beautiful pond with conservation view. This premium lot was chosen for its perfect view of the water and the trees from the back porch shaded by a pergola. The home features a downstairs master with two bedrooms and an upstairs suite with bonus room (or could be a 5th bedroom). Spacious master bedroom and bathroom with a sitting area and custom built-ins in large master closet. Flooring throughout is a tasteful mix of Engineered hardwood, 20-inch Ceramic Tile, and Carpet. The gourmet kitchen features stainless steel appliances, 42" cabinets with crown molding and under cabinet lighting, walk-in pantry and breakfast area. Also, beautiful granite countertops and island with bar seating makes cooking and entertaining enjoyable. Lavish landscaping with St. Augustine grass and full sprinkler system make this home stand out in the neighborhood. The community has a resort-style pool, cabana and playground and convenient to 417, 408, 528 and the Orlando International airport. Easy drive to UCF, Waterford Lakes Town Center, Research Park, Lake Nona, Siemens, and Lockheed Martin. Excellent schools. 24-hour guard gate is coming soon.
Location
State FL
County Orange
Community Woodland Lakes Preserve Unit #3 Phase 2
Zoning P-D
Rooms
Other Rooms Bonus Room, Breakfast Room Separate, Den/Library/Office, Family Room, Inside Utility
Interior
Interior Features Ceiling Fans(s), Kitchen/Family Room Combo, Living Room/Dining Room Combo, Solid Surface Counters, Solid Wood Cabinets, Split Bedroom, Walk-In Closet(s), Window Treatments
Heating Central, Electric
Cooling Central Air
Flooring Carpet, Ceramic Tile, Hardwood
Furnishings Unfurnished
Fireplace false
Appliance Built-In Oven, Dishwasher, Disposal, Electric Water Heater, Microwave, Refrigerator
Laundry Inside, Laundry Room
Exterior
Exterior Feature Fence, Rain Gutters, Sidewalk
Parking Features Driveway, Garage Door Opener
Garage Spaces 2.0
Community Features Association Recreation - Owned, Deed Restrictions, Gated, Playground, Pool, Sidewalks
Utilities Available Fire Hydrant, Public, Street Lights, Underground Utilities
Amenities Available Playground
View Y/N 1
Water Access 1
Water Access Desc Pond
View Park/Greenbelt, Trees/Woods, Water
Roof Type Shingle
Porch Covered, Rear Porch
Attached Garage true
Garage true
Private Pool No
Building
Lot Description Greenbelt, In County, Level, Sidewalk, Paved
Entry Level Two
Foundation Slab
Lot Size Range Up to 10,889 Sq. Ft.
Builder Name Beazer Homes
Sewer Public Sewer
Water Public
Architectural Style Contemporary
Structure Type Block,Stucco
New Construction false
Construction Status Financing,Inspections
Others
Pets Allowed Yes
HOA Fee Include Pool,Maintenance Grounds,Recreational Facilities
Senior Community No
Ownership Fee Simple
Monthly Total Fees $78
Acceptable Financing Cash, Conventional, FHA, VA Loan
Membership Fee Required Required
Listing Terms Cash, Conventional, FHA, VA Loan
Special Listing Condition None
Read Less
Want to know what your home might be worth? Contact us for a FREE valuation!

Our team is ready to help you sell your home for the highest possible price ASAP

© 2024 My Florida Regional MLS DBA Stellar MLS. All Rights Reserved.
Bought with ENGINE REALTY INC






