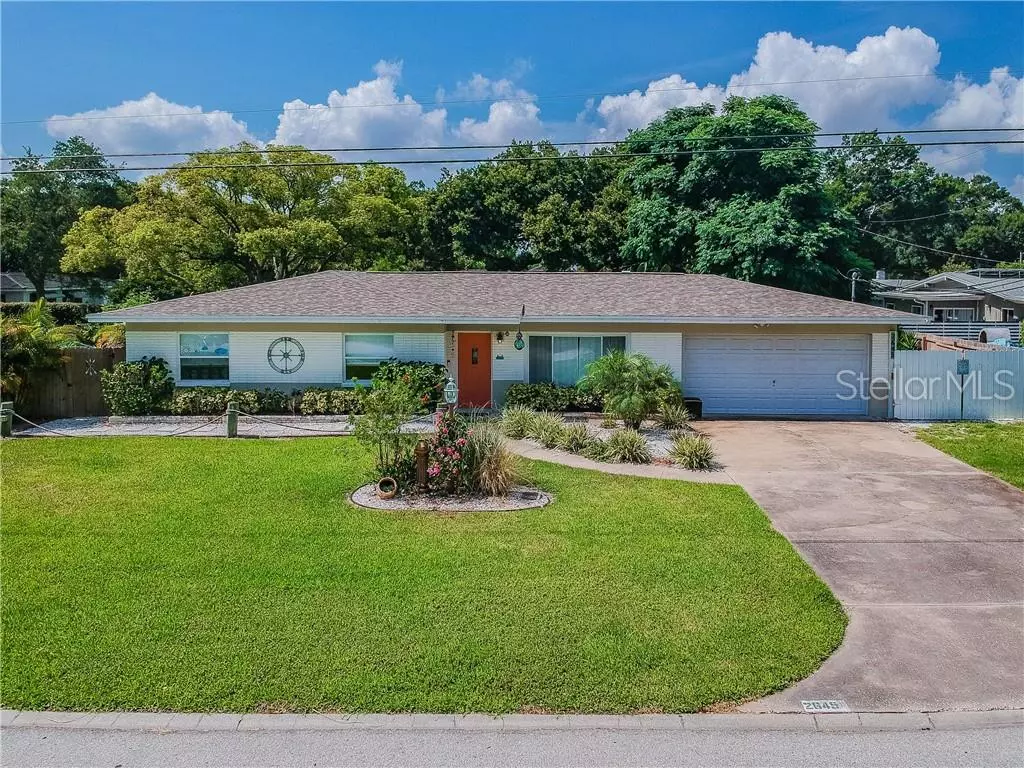$270,000
$269,900
For more information regarding the value of a property, please contact us for a free consultation.
2645 WOODRING DR Clearwater, FL 33759
3 Beds
2 Baths
1,336 SqFt
Key Details
Sold Price $270,000
Property Type Single Family Home
Sub Type Single Family Residence
Listing Status Sold
Purchase Type For Sale
Square Footage 1,336 sqft
Price per Sqft $202
Subdivision Carlton Terrace
MLS Listing ID U8048498
Sold Date 07/17/19
Bedrooms 3
Full Baths 2
Construction Status Appraisal,Financing,Inspections
HOA Y/N No
Year Built 1957
Annual Tax Amount $2,929
Lot Size 8,712 Sqft
Acres 0.2
Property Description
Get ready to live the Florida lifestyle in this updated and absolutely charming 3 bedroom/ 2 bath home that is centrally located to it all! Hop on your bike and head to downtown Safety Harbor to shop the Sunday market or pedal over to the newly opened Sprouts food market. Hop in your car for a 5 minute car ride to see the Phillies play at Thresher Stadium, or head to your choice of gorgeous gulf beaches all within a 15 minute drive. Your two car garage is the perfect place to store all your outdoor toys and so is the large storage shed in the backyard. Speaking of backyards, this one is a tropical oasis featuring all new landscaping, new screened-in lanai and recently refinished inground pool. This home's large corner lot offers an abundance of green space and the side yard with corral gate is boat trailer or small RV friendly. Inside you will find a bright and open floor plan that includes newer laminate wood floors, updated bathrooms and updated kitchen with stone counter tops, not to mention an additional 150 square foot den/ bonus room. Large bedrooms with large closets and newer carpet offer plenty of space to rest your head, and all major mechanicals-roof, HVAC, Hot Water Heater and appliances were updated in 2016 so you can rest easy about any major home improvements. Don't miss your chance to call this Clearwater jewel your new home!
Location
State FL
County Pinellas
Community Carlton Terrace
Zoning R-3
Rooms
Other Rooms Bonus Room
Interior
Interior Features Ceiling Fans(s), Eat-in Kitchen, Living Room/Dining Room Combo, Open Floorplan, Stone Counters, Thermostat, Window Treatments
Heating Heat Pump
Cooling Central Air
Flooring Carpet, Ceramic Tile, Laminate
Furnishings Unfurnished
Fireplace false
Appliance Cooktop, Dishwasher, Disposal, Dryer, Electric Water Heater, Freezer, Ice Maker, Microwave, Range, Refrigerator, Washer
Laundry In Garage
Exterior
Exterior Feature Fence, Lighting, Outdoor Shower, Sliding Doors, Storage
Parking Features Boat, Driveway, Garage Door Opener, Off Street, Oversized
Garage Spaces 2.0
Pool Gunite, In Ground, Lighting, Pool Sweep
Utilities Available BB/HS Internet Available, Cable Available, Phone Available, Public, Street Lights
Roof Type Shingle
Porch Covered, Enclosed, Rear Porch, Screened
Attached Garage true
Garage true
Private Pool Yes
Building
Lot Description Corner Lot, In County, Level, Paved, Unincorporated
Story 1
Entry Level One
Foundation Slab
Lot Size Range Up to 10,889 Sq. Ft.
Sewer Septic Tank
Water Public
Architectural Style Florida
Structure Type Block,Concrete
New Construction false
Construction Status Appraisal,Financing,Inspections
Others
Pets Allowed Yes
Senior Community No
Ownership Fee Simple
Acceptable Financing Cash, Conventional, FHA, VA Loan
Listing Terms Cash, Conventional, FHA, VA Loan
Special Listing Condition None
Read Less
Want to know what your home might be worth? Contact us for a FREE valuation!

Our team is ready to help you sell your home for the highest possible price ASAP

© 2024 My Florida Regional MLS DBA Stellar MLS. All Rights Reserved.
Bought with RE/MAX ALL STAR






