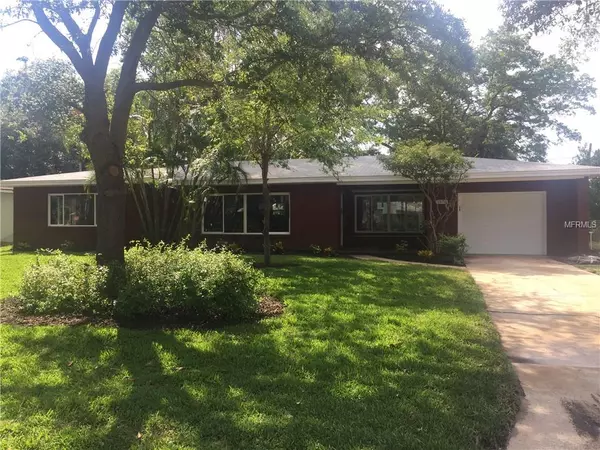$374,900
$379,900
1.3%For more information regarding the value of a property, please contact us for a free consultation.
1570 ROBINSON DR N St Petersburg, FL 33710
4 Beds
3 Baths
2,087 SqFt
Key Details
Sold Price $374,900
Property Type Single Family Home
Sub Type Single Family Residence
Listing Status Sold
Purchase Type For Sale
Square Footage 2,087 sqft
Price per Sqft $179
Subdivision Jungle Country Club 4Th Add
MLS Listing ID U8043949
Sold Date 06/12/19
Bedrooms 4
Full Baths 3
Construction Status Inspections
HOA Y/N No
Year Built 1956
Annual Tax Amount $4,159
Lot Size 7,840 Sqft
Acres 0.18
Property Description
Welcome to the Jungle !!!! Better then new totally professionally remodeled 4 bedroom 3 bath home in one of the most sought after areas in St Pete. Huge all new open custom kitchen with tons of countertops wood cabinets, granite countertops, stainless appliances and center island. All three bathrooms are large and have been gutted, they are all new with more granite, wood vanities and some of the nicest tile work you will see anywhere. Home has new vinyl windows, new interior and exterior paint, new irrigation system with well pump to save your water bill. The lawn has new sod and landscaping. The back yard is it's own oasis with your French door that opens up to the new paver deck where you can enjoy the unbelievable trees and landscaping the Jungle Prada area is famous for. Come fall in love with the red brick exterior and cedar beam ceilings inside. There is indoor laundry new electrical and plumbing fixtures new flooring and trim work, just too many upgrades to list. Home shows like a new home. High and dry so no flood insurance needed Come see it today and fall in love Just a short walk to a public boat ramp, and the water. The property is also just a few miles from downtown St. Pete and the Gulf Beaches. This location and neighborhood has everything you could ever ask for.
Location
State FL
County Pinellas
Community Jungle Country Club 4Th Add
Direction N
Interior
Interior Features Ceiling Fans(s), Open Floorplan, Split Bedroom, Stone Counters
Heating Central
Cooling Central Air
Flooring Carpet, Ceramic Tile, Laminate
Fireplace false
Appliance Dishwasher, Microwave, Range, Refrigerator
Exterior
Exterior Feature Fence, Irrigation System
Garage Spaces 1.0
Utilities Available Cable Available, Sprinkler Well
Roof Type Shingle
Attached Garage true
Garage true
Private Pool No
Building
Entry Level One
Foundation Slab
Lot Size Range Up to 10,889 Sq. Ft.
Sewer Public Sewer
Water Public
Structure Type Block,Brick
New Construction false
Construction Status Inspections
Others
Senior Community No
Ownership Fee Simple
Acceptable Financing Cash, Conventional, VA Loan
Listing Terms Cash, Conventional, VA Loan
Special Listing Condition None
Read Less
Want to know what your home might be worth? Contact us for a FREE valuation!

Our team is ready to help you sell your home for the highest possible price ASAP

© 2024 My Florida Regional MLS DBA Stellar MLS. All Rights Reserved.
Bought with MURPHY REALTY






