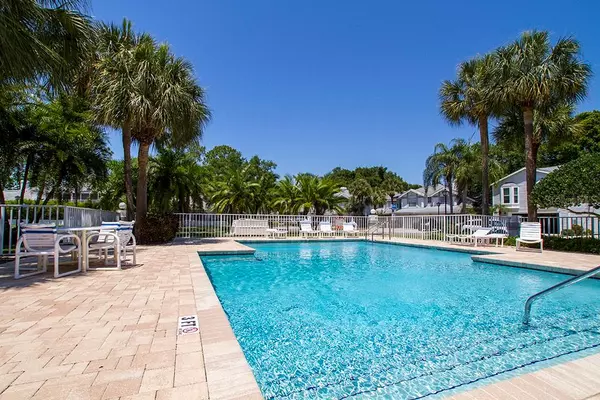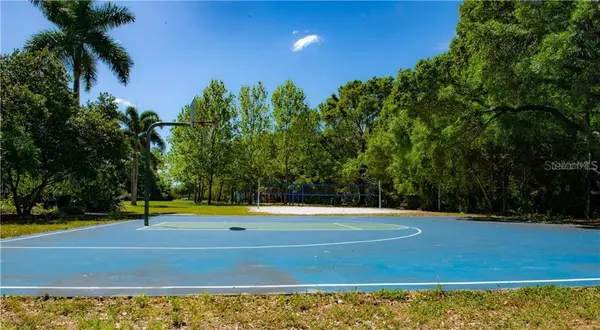$216,000
$217,000
0.5%For more information regarding the value of a property, please contact us for a free consultation.
1994 GEORGIA CIR S Clearwater, FL 33760
3 Beds
3 Baths
1,464 SqFt
Key Details
Sold Price $216,000
Property Type Townhouse
Sub Type Townhouse
Listing Status Sold
Purchase Type For Sale
Square Footage 1,464 sqft
Price per Sqft $147
Subdivision Middlecreek
MLS Listing ID U8043266
Sold Date 01/06/20
Bedrooms 3
Full Baths 2
Half Baths 1
Construction Status Appraisal,Financing,Inspections
HOA Fees $411/mo
HOA Y/N Yes
Year Built 1990
Annual Tax Amount $2,747
Lot Size 3,049 Sqft
Acres 0.07
Property Description
This contemporary Styled Townhome has it all. 3 Bedrooms, 2 1/2 bath, 1 oversized Car Garage with opener. The open floor plan boasts 9' ceilings on the main floor and a vaulted ceiling in the Owner Suite bedroom. Owner Suite also has a large walking closet, additional closet for storage. A large screened enclosed patio off the Living room is great to for entertaining while enjoying a private back yard with plenty of room for those summer BBQ's! Interior of the house has been newly painted throughout. Wood Burning Fireplace in the Living room. The kitchen has a wonderful breakfast nook with window. The guest bedrooms are spacious with a full bath upstairs. Loft would make an excellent Den/Office or even an exercise room. Pool is sparkling clean and just the right size. This is a must see for anyone looking for a great MAINTENANCE FREE Townhome. HOA includes these amenities: grounds maintenance, community swimming pool!! Bring your canoe or kayak to launch from the nearby Alan's Creek with acess to Tampa Bay. This is a pet friendly community tucked away from everything but convenient to everything like shopping, restaurants, golf courses, Clearwater/St Petersburg airport and the beaches. Located on a Cul-de-sac as well.This home is truly a MUST SEE! Will not last long.
Location
State FL
County Pinellas
Community Middlecreek
Direction S
Rooms
Other Rooms Bonus Room, Formal Living Room Separate, Inside Utility, Loft
Interior
Interior Features Ceiling Fans(s), Eat-in Kitchen, High Ceilings, Living Room/Dining Room Combo, Split Bedroom, Thermostat, Walk-In Closet(s)
Heating Central, Electric
Cooling Central Air
Flooring Carpet, Laminate, Tile
Fireplaces Type Living Room, Wood Burning
Furnishings Unfurnished
Fireplace true
Appliance Dishwasher, Dryer, Electric Water Heater, Range, Refrigerator, Washer
Laundry In Garage
Exterior
Exterior Feature Irrigation System, Sidewalk, Sliding Doors
Parking Features Covered, Driveway, Garage Door Opener, Guest, Oversized, Under Building
Garage Spaces 1.0
Pool Gunite, In Ground
Community Features Association Recreation - Owned, Buyer Approval Required, Deed Restrictions, Pool, Sidewalks
Utilities Available Cable Available, Cable Connected, Electricity Available, Public, Street Lights, Water Available
Amenities Available Cable TV, Maintenance, Pool, Recreation Facilities
View Trees/Woods
Roof Type Shingle
Porch Covered, Front Porch, Patio, Porch, Rear Porch, Screened
Attached Garage true
Garage true
Private Pool No
Building
Lot Description In County, Level, Sidewalk, Street Dead-End, Paved, Private
Story 2
Entry Level Two
Foundation Slab
Lot Size Range Up to 10,889 Sq. Ft.
Sewer Public Sewer
Water Public
Structure Type Block,Stucco
New Construction false
Construction Status Appraisal,Financing,Inspections
Schools
Elementary Schools Frontier Elementary-Pn
Middle Schools Oak Grove Middle-Pn
High Schools Pinellas Park High-Pn
Others
Pets Allowed Yes
HOA Fee Include Cable TV,Pool,Escrow Reserves Fund,Insurance,Internet,Maintenance Structure,Maintenance Grounds,Maintenance,Pest Control,Pool,Recreational Facilities,Sewer,Trash,Water
Senior Community No
Pet Size Medium (36-60 Lbs.)
Ownership Condominium
Monthly Total Fees $411
Acceptable Financing Cash, Conventional, FHA, VA Loan
Membership Fee Required Required
Listing Terms Cash, Conventional, FHA, VA Loan
Num of Pet 2
Special Listing Condition None
Read Less
Want to know what your home might be worth? Contact us for a FREE valuation!

Our team is ready to help you sell your home for the highest possible price ASAP

© 2025 My Florida Regional MLS DBA Stellar MLS. All Rights Reserved.
Bought with FUTURE HOME REALTY INC





