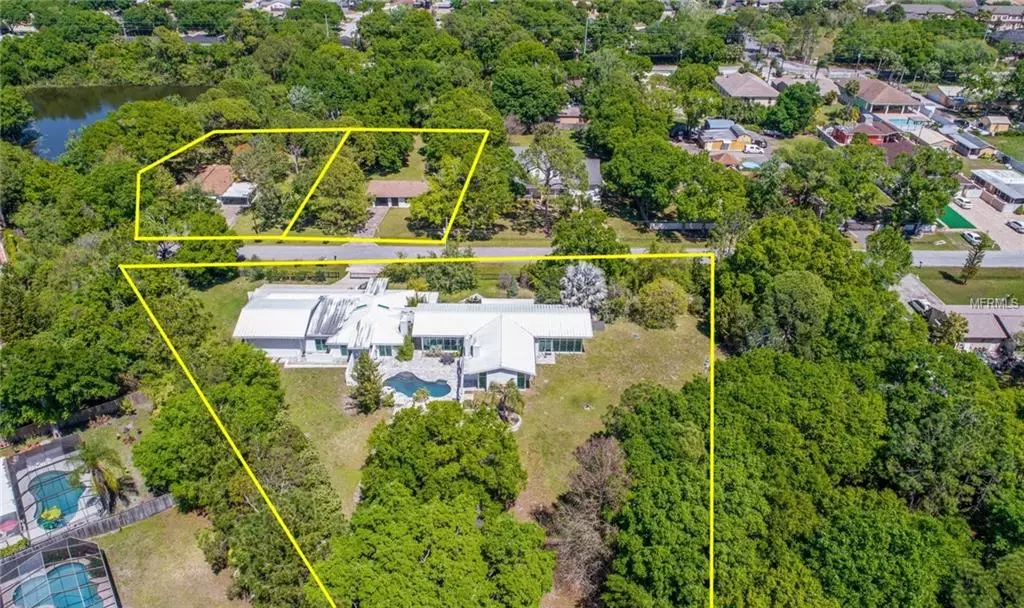$910,000
$1,100,000
17.3%For more information regarding the value of a property, please contact us for a free consultation.
10240 PARSONS ST Tampa, FL 33615
4 Beds
4 Baths
4,038 SqFt
Key Details
Sold Price $910,000
Property Type Single Family Home
Sub Type Single Family Residence
Listing Status Sold
Purchase Type For Sale
Square Footage 4,038 sqft
Price per Sqft $225
Subdivision Elliott & Harrison Sub
MLS Listing ID T3165199
Sold Date 06/17/19
Bedrooms 4
Full Baths 3
Half Baths 1
Construction Status Appraisal,Financing,Inspections
HOA Y/N No
Year Built 1980
Annual Tax Amount $6,814
Lot Size 2.140 Acres
Acres 2.14
Property Description
OWN 1 OR ALL 3! Unique opportunity to own this TRULY One-of-a-Kind Estate w/ 2 neighboring homes located TOGETHER on a quiet dead-end street. Extended family options, or perhaps a corporate retreat?? No HOA or additional deed restrictions provide MANY CREATIVE OPTIONS. Offered separately if desired, this 21st century contemporary home sits on a 2 AC lot amidst the natural beauty of Old Tampa Bay! Tucked away in this private location you must PAY CLOSE ATTENTION to the details or you will miss this home’s incredible one-of-a-kind features: Completely remodeled and EXPANDED IN 2012, this 4 bed, 3.5 bath (potential conversion to a 5/4) 4000 SF estate has too many features and upgrades to list here -ASK FOR OUR LIST OF DETAILS- you will not be disappointed. High end technology, LUXURY FINISHES, & upgrades, such as: Clearstory HURRICANE RATED floor-to-ceiling windows; HOME AUTOMATION (smart-home) features & security/monitoring system; STUNNING Wolf & Sub-Zero COMMERCIAL GRADE KITCHEN; electric POWER ROOM with 400 amp power pre-staged for generator; 5 CAR GARAGE- 2 bays w/13 FT HIGH DOORS ready for a lift; Outdoor entertainment is a breeze w/ the custom pool & travertine tile deck. All this and MUCH MORE surrounded by private Florida beauty. 12 MIN TO THE AIRPORT, Berkeley Prepatory School, golfing, and easy access to all that Tampa Bay offers! *See MLS# T3165579 & T3165582 for additional 2 properties for sale.* Call for your private showing today!
Location
State FL
County Hillsborough
Community Elliott & Harrison Sub
Zoning RSC-6
Rooms
Other Rooms Bonus Room, Den/Library/Office, Family Room, Formal Dining Room Separate, Formal Living Room Separate, Inside Utility, Loft, Storage Rooms
Interior
Interior Features Built-in Features, Ceiling Fans(s), Eat-in Kitchen, High Ceilings, Open Floorplan, Other, Skylight(s), Stone Counters, Walk-In Closet(s), Wet Bar
Heating Heat Pump
Cooling Central Air, Mini-Split Unit(s), Other, Zoned
Flooring Ceramic Tile, Cork
Fireplaces Type Master Bedroom, Wood Burning
Furnishings Negotiable
Fireplace true
Appliance Built-In Oven, Convection Oven, Cooktop, Dishwasher, Disposal, Exhaust Fan, Freezer, Gas Water Heater, Ice Maker, Indoor Grill, Microwave, Other, Range, Range Hood, Refrigerator, Tankless Water Heater, Water Filtration System, Water Softener, Whole House R.O. System
Exterior
Exterior Feature Fence, Irrigation System, Lighting, Outdoor Grill, Outdoor Kitchen, Rain Gutters, Sliding Doors, Storage
Parking Features Driveway, Garage Door Opener, Garage Faces Rear, Garage Faces Side, Oversized, Split Garage, Workshop in Garage
Garage Spaces 5.0
Pool Gunite, Heated, In Ground, Lighting, Salt Water
Utilities Available BB/HS Internet Available, Cable Connected, Electricity Connected, Fiber Optics, Other, Public, Solar, Sprinkler Well, Underground Utilities, Water Available
View Trees/Woods
Roof Type Metal
Porch Front Porch, Patio, Rear Porch, Side Porch
Attached Garage true
Garage true
Private Pool Yes
Building
Lot Description Flood Insurance Required, FloodZone, In County, Irregular Lot, Near Golf Course, Oversized Lot, Street Dead-End, Paved
Entry Level One
Foundation Slab
Lot Size Range Two + to Five Acres
Sewer Septic Tank
Water Public
Architectural Style Contemporary
Structure Type Block
New Construction false
Construction Status Appraisal,Financing,Inspections
Schools
Elementary Schools Bay Crest-Hb
Middle Schools Davidsen-Hb
High Schools Alonso-Hb
Others
Pets Allowed Yes
Senior Community No
Ownership Fee Simple
Acceptable Financing Cash, Conventional
Listing Terms Cash, Conventional
Special Listing Condition None
Read Less
Want to know what your home might be worth? Contact us for a FREE valuation!

Our team is ready to help you sell your home for the highest possible price ASAP

© 2024 My Florida Regional MLS DBA Stellar MLS. All Rights Reserved.
Bought with REDFIN CORPORATION






