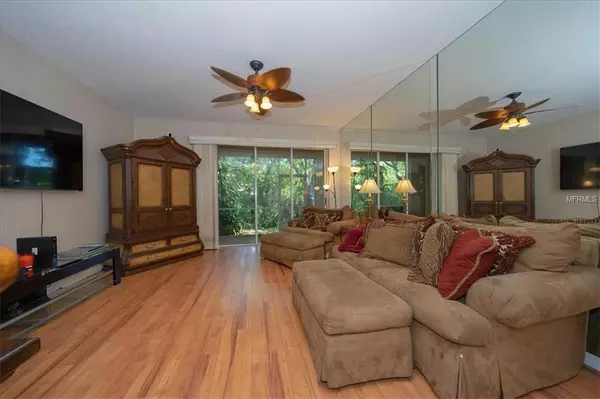$190,000
$190,000
For more information regarding the value of a property, please contact us for a free consultation.
3073 BRANCH DR Clearwater, FL 33760
3 Beds
3 Baths
1,450 SqFt
Key Details
Sold Price $190,000
Property Type Townhouse
Sub Type Townhouse
Listing Status Sold
Purchase Type For Sale
Square Footage 1,450 sqft
Price per Sqft $131
Subdivision Overlook
MLS Listing ID U8038680
Sold Date 08/21/19
Bedrooms 3
Full Baths 2
Half Baths 1
Construction Status Financing
HOA Fees $410/mo
HOA Y/N Yes
Year Built 1994
Annual Tax Amount $1,004
Lot Size 2,613 Sqft
Acres 0.06
Property Description
SELLER MOTIVATED!!!! Spacious and affordable! This 3 bedroom 2.5 bathroom, one car garage, townhome is in need of a new owners personal touch! Overlook is a beautifully maintained, friendly community hidden within the larger development of Seabrooke. It’s a quaint neighborhood that offers a community pool and clubhouse. The home boasts a spacious living room dining room combo. Sliding glass doors lead to a large screened patio to unwind and appreciate the quiet conservation view. The kitchen features a breakfast nook and pass-through that offers plenty of seating for Friday night pizza parties or Sunday morning brunch. There is a powder room tucked away on first floor that is easily accessible. All 3 bedrooms are located on the second level. The ample sized master suite has a large walk in closet and its own private balcony. The laundry closet is conveniently placed amongst the additional bedrooms and second bath. Pet friendly, up to two pets- please see HOA restrictions. A dog friendly park is close by with basketball and volley ball courts, walking trail, playground and picnic tables. Secluded yet convenient location with easy access to U.S. 19, Roosevelt Blvd, Bayside Bridge, allowing you to enjoy all Tampa, St. Pete and Clearwater have to offer.
Location
State FL
County Pinellas
Community Overlook
Interior
Interior Features Ceiling Fans(s), Eat-in Kitchen, High Ceilings, Thermostat
Heating Central
Cooling Central Air
Flooring Carpet, Laminate
Furnishings Negotiable
Fireplace false
Appliance Dishwasher, Disposal, Dryer, Electric Water Heater, Microwave, Range, Refrigerator, Washer
Laundry Inside, Upper Level
Exterior
Exterior Feature Balcony, Irrigation System, Lighting, Sidewalk, Sliding Doors
Parking Features Driveway
Garage Spaces 1.0
Community Features Buyer Approval Required, Deed Restrictions, Irrigation-Reclaimed Water, Pool, Sidewalks
Utilities Available BB/HS Internet Available, Cable Connected, Electricity Connected, Fire Hydrant, Public, Sewer Connected, Street Lights
Amenities Available Pool
View Trees/Woods
Roof Type Shingle
Porch Covered, Rear Porch, Screened
Attached Garage true
Garage true
Private Pool No
Building
Lot Description Sidewalk, Paved
Story 2
Entry Level Two
Foundation Slab
Lot Size Range Up to 10,889 Sq. Ft.
Sewer Public Sewer
Water Public
Structure Type Block,Stucco
New Construction false
Construction Status Financing
Others
Pets Allowed Yes
HOA Fee Include Pool,Escrow Reserves Fund,Maintenance Structure,Maintenance Grounds,Management,Sewer,Trash,Water
Senior Community No
Pet Size Medium (36-60 Lbs.)
Ownership Fee Simple
Monthly Total Fees $443
Acceptable Financing Cash, Conventional, FHA, VA Loan
Membership Fee Required Required
Listing Terms Cash, Conventional, FHA, VA Loan
Num of Pet 2
Special Listing Condition None
Read Less
Want to know what your home might be worth? Contact us for a FREE valuation!

Our team is ready to help you sell your home for the highest possible price ASAP

© 2024 My Florida Regional MLS DBA Stellar MLS. All Rights Reserved.
Bought with RE/MAX MARKETING SPECIALISTS






