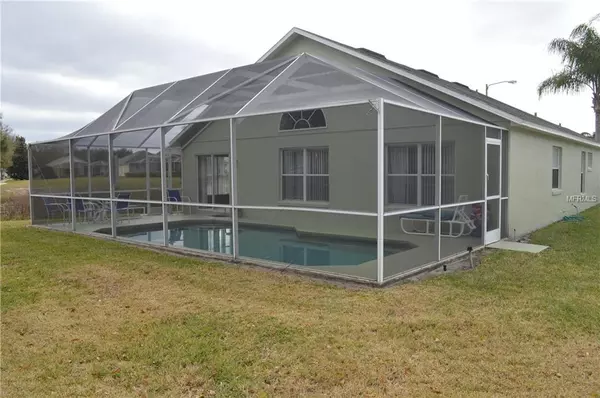$222,000
$219,000
1.4%For more information regarding the value of a property, please contact us for a free consultation.
141 TEE GARDEN WAY Davenport, FL 33896
4 Beds
2 Baths
1,570 SqFt
Key Details
Sold Price $222,000
Property Type Single Family Home
Sub Type Single Family Residence
Listing Status Sold
Purchase Type For Sale
Square Footage 1,570 sqft
Price per Sqft $141
Subdivision Bridgewater Crossing Ph 02
MLS Listing ID S5013344
Sold Date 04/03/19
Bedrooms 4
Full Baths 2
Construction Status Appraisal,Financing,Inspections
HOA Fees $61/qua
HOA Y/N Yes
Year Built 2001
Annual Tax Amount $2,516
Lot Size 7,840 Sqft
Acres 0.18
Property Description
CHARMING AND CUTE, this home has plenty of upgrades and has been well cared for! The extra wide entrance foyer leads to a living/dining combo with plant shelves, modern lighting & gorgeous rectangular tile floors. The cathedral ceiling gives a spacious look & the living room looks out to the pool area and pond across the street. The kitchen also has the beautiful tile floors, quartz countertops, a built-in quartz breakfast bar, tile backsplash, stainless steel sink & modern lighting. All four bedrooms are carpeted, with the master having a walk-in closet & the other three double door spacious closets. The master bath has a garden tub, double sinks with quartz countertops & stand alone shower. The guest bath has a tub/shower combo & quartz countertop. The interior laundry room leads to the garage w/brand new door opener. The heated pool faces a lovely pond across the street & a conservation area to the right of the home gives privacy on that side. The pool heater & water heater are both gas. The exterior has recently been painted and the well maintained interior is painted in neutral colors. The AC was replaced in 2008 and this home in general has been much loved and well maintained. The furnishings are INCLUDED with this beautiful home located in a quiet, cul-de-sac. Don't miss this one at a great price and great location!
Location
State FL
County Polk
Community Bridgewater Crossing Ph 02
Rooms
Other Rooms Great Room, Inside Utility
Interior
Interior Features Eat-in Kitchen, Living Room/Dining Room Combo, Open Floorplan, Solid Surface Counters, Split Bedroom, Vaulted Ceiling(s), Walk-In Closet(s)
Heating Central, Electric, Heat Pump
Cooling Central Air
Flooring Carpet, Tile
Furnishings Furnished
Fireplace false
Appliance Dishwasher, Disposal, Dryer, Gas Water Heater, Microwave, Range, Refrigerator, Washer
Laundry Inside, Laundry Room
Exterior
Exterior Feature Irrigation System, Sliding Doors
Parking Features Driveway, Garage Door Opener
Garage Spaces 2.0
Pool Gunite, Heated, In Ground, Screen Enclosure
Community Features Deed Restrictions, Playground, Pool, Tennis Courts
Utilities Available BB/HS Internet Available, Cable Connected, Electricity Connected, Natural Gas Connected, Public
Amenities Available Basketball Court, Playground, Pool, Tennis Court(s)
View Y/N 1
View Water
Roof Type Shingle
Porch Patio, Screened
Attached Garage true
Garage true
Private Pool Yes
Building
Lot Description In County, Level, Paved
Entry Level One
Foundation Slab
Lot Size Range Up to 10,889 Sq. Ft.
Sewer Public Sewer
Water Public
Architectural Style Contemporary
Structure Type Block,Stucco
New Construction false
Construction Status Appraisal,Financing,Inspections
Others
Pets Allowed Yes
HOA Fee Include Maintenance Grounds
Senior Community No
Ownership Fee Simple
Monthly Total Fees $61
Acceptable Financing Cash, Conventional, FHA, VA Loan
Membership Fee Required Required
Listing Terms Cash, Conventional, FHA, VA Loan
Special Listing Condition None
Read Less
Want to know what your home might be worth? Contact us for a FREE valuation!

Our team is ready to help you sell your home for the highest possible price ASAP

© 2025 My Florida Regional MLS DBA Stellar MLS. All Rights Reserved.
Bought with AGENT TRUST REALTY CORPORATION





