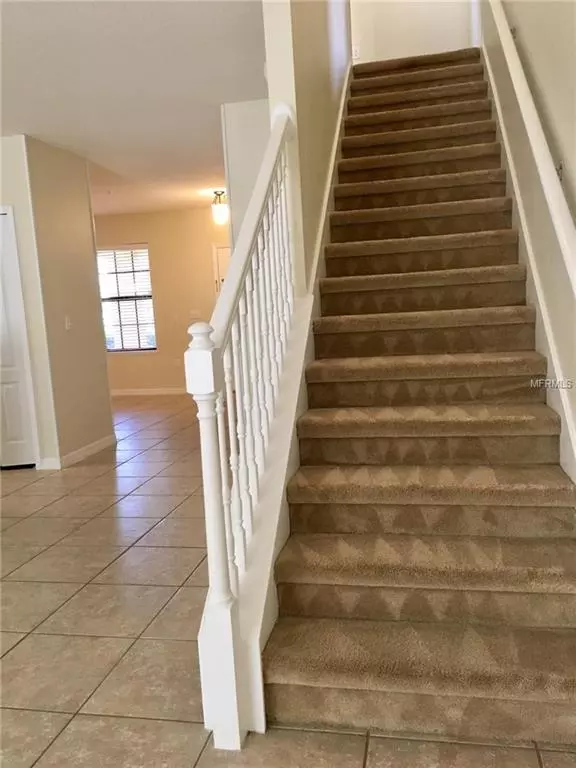$299,000
$305,000
2.0%For more information regarding the value of a property, please contact us for a free consultation.
1199 CYPRESS POINTE BLVD Davenport, FL 33896
6 Beds
8 Baths
3,203 SqFt
Key Details
Sold Price $299,000
Property Type Single Family Home
Sub Type Single Family Residence
Listing Status Sold
Purchase Type For Sale
Square Footage 3,203 sqft
Price per Sqft $93
Subdivision Cypress Pointe Forest
MLS Listing ID O5756620
Sold Date 02/22/19
Bedrooms 6
Full Baths 7
Half Baths 1
Construction Status Appraisal,Financing,Inspections
HOA Fees $130/mo
HOA Y/N Yes
Year Built 2013
Annual Tax Amount $4,268
Lot Size 6,098 Sqft
Acres 0.14
Property Description
Yes, you read that right - 7 and a half bathrooms!! This 6 bedroom 7.5 bath home is complete with upgrades and custom finishings galore!! With particular concern to the comfort level of occupants, EACH bedroom was built as an ensuite - plus there is a pool bath and a half bath on the first floor. The downstairs master features a custom built private spa area with massage stones and a decorative tiki covering. The master bath was converted so that it has a separate water closet for more privacy. Upstairs you will find yet another custom touch in master bedroom # 2. Here you will find an oval see through window from the bedroom to the soaking tub. This is as unique as it gets! No detail was left out of this home. Leaving no stone unturned, there are even corner protectors installed to prevent marks from suitcases. PVC privacy fence to contain garbage cans. Relax in the soothing heated pool or spa and look out onto the conservation view. No rear neighbors!! The upstairs has a second living area for more room for the entire family. This is one of only 6 Homes like it in the community, all purchased by the same owners and built to their specifications. Fresh coat of paint throughout the entire interior!! Please do not miss the opportunity to call this gorgeous place your new home!
Location
State FL
County Polk
Community Cypress Pointe Forest
Rooms
Other Rooms Bonus Room, Inside Utility
Interior
Interior Features Kitchen/Family Room Combo, Open Floorplan, Solid Surface Counters, Split Bedroom, Walk-In Closet(s), Window Treatments
Heating Central
Cooling Central Air
Flooring Carpet, Ceramic Tile
Furnishings Unfurnished
Fireplace false
Appliance Dishwasher, Disposal, Dryer, Microwave, Refrigerator, Washer
Exterior
Exterior Feature Sliding Doors
Parking Features Garage Door Opener
Garage Spaces 2.0
Pool Child Safety Fence, Gunite
Utilities Available Cable Available, Public
Roof Type Shingle
Porch Deck, Patio, Porch, Screened
Attached Garage true
Garage true
Private Pool Yes
Building
Lot Description Conservation Area, In County, Paved
Entry Level Two
Foundation Slab
Lot Size Range Up to 10,889 Sq. Ft.
Sewer Public Sewer
Water Public
Structure Type Block,Stucco,Wood Frame
New Construction false
Construction Status Appraisal,Financing,Inspections
Others
Pets Allowed No
HOA Fee Include Maintenance Grounds,Other
Senior Community No
Ownership Fee Simple
Monthly Total Fees $130
Acceptable Financing Cash, Conventional, FHA
Membership Fee Required Required
Listing Terms Cash, Conventional, FHA
Special Listing Condition None
Read Less
Want to know what your home might be worth? Contact us for a FREE valuation!

Our team is ready to help you sell your home for the highest possible price ASAP

© 2024 My Florida Regional MLS DBA Stellar MLS. All Rights Reserved.
Bought with OLANDER REAL ESTATE PLLC






