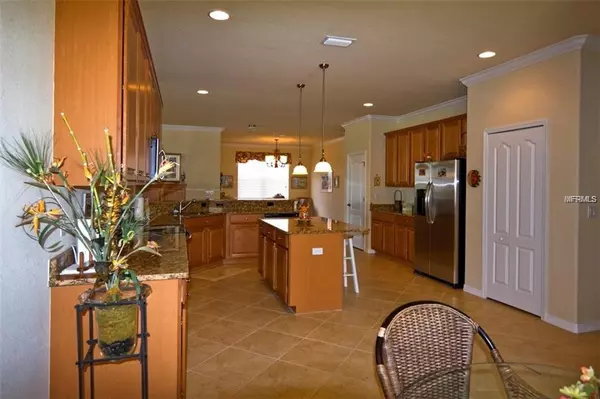$355,000
$365,000
2.7%For more information regarding the value of a property, please contact us for a free consultation.
1951 MESIC HAMMOCK WAY Venice, FL 34292
4 Beds
3 Baths
2,260 SqFt
Key Details
Sold Price $355,000
Property Type Single Family Home
Sub Type Single Family Residence
Listing Status Sold
Purchase Type For Sale
Square Footage 2,260 sqft
Price per Sqft $157
Subdivision Stoneybrook At Venice
MLS Listing ID C7409417
Sold Date 01/30/19
Bedrooms 4
Full Baths 3
Construction Status Financing,Inspections
HOA Fees $145/qua
HOA Y/N Yes
Year Built 2011
Annual Tax Amount $3,400
Lot Size 10,454 Sqft
Acres 0.24
Lot Dimensions 108X120X62X120
Property Description
A premier community known as Stoneybrook. This home sits on an amazing lot that allows you to view the birds and ducks on the pond in the rear , and has a pond in the front of the home as well. Situated on the curve of the road you have the advantage of greater distance between homes. The floor plan is second to none with a huge kitchen offering more than the usual amount of counter space and cabinetry As you enter the home you are greeted by an attractive leaded glass door. Crown molding adorns the major rooms, and 18" diagonally set tile completes the most up to date look. You can take advantage of the wonderful Florida breezes as the front entry has a screened enclosure. The enlarged lanai creates a spacious outdoor room to enjoy the views of both the sunrise and wildlife. Currently bedrooms 3 & 4 are being used as a den and office/sewing room and have recently been updated with laminate flooring. So many extras you must come and see to fully appreciate. Stoneybrook Community offers more than most as you will find basketball courts, pickleball courts, hot tub, and many scheduled activities for all ages.
Location
State FL
County Sarasota
Community Stoneybrook At Venice
Zoning RSF1
Rooms
Other Rooms Great Room, Inside Utility
Interior
Interior Features Ceiling Fans(s), Crown Molding, Eat-in Kitchen, High Ceilings, Open Floorplan, Solid Wood Cabinets, Split Bedroom, Stone Counters, Thermostat, Walk-In Closet(s)
Heating Central, Electric, Heat Pump
Cooling Central Air
Flooring Carpet, Ceramic Tile, Laminate
Fireplace false
Appliance Dishwasher, Disposal, Dryer, Ice Maker, Microwave, Range, Refrigerator, Washer, Water Softener
Laundry Inside, Laundry Room
Exterior
Exterior Feature Hurricane Shutters, Irrigation System, Sidewalk, Sliding Doors
Parking Features Driveway, Garage Door Opener
Garage Spaces 3.0
Pool In Ground
Community Features Deed Restrictions, Fitness Center, Gated, Irrigation-Reclaimed Water, Playground, Pool, Sidewalks, Tennis Courts
Utilities Available Electricity Connected, Sewer Connected, Sprinkler Recycled, Street Lights, Underground Utilities
Waterfront Description Pond
View Y/N 1
Water Access 1
Water Access Desc Pond
View Water
Roof Type Tile
Attached Garage true
Garage true
Private Pool No
Building
Lot Description Paved
Entry Level One
Foundation Slab
Lot Size Range Up to 10,889 Sq. Ft.
Builder Name LENNAR HOMES LLC
Sewer Public Sewer
Water Canal/Lake For Irrigation
Structure Type Stucco
New Construction false
Construction Status Financing,Inspections
Schools
Elementary Schools Taylor Ranch Elementary
Middle Schools Venice Area Middle
High Schools Venice Senior High
Others
Pets Allowed Number Limit
HOA Fee Include Cable TV,Pool,Maintenance Grounds,Management,Pool,Private Road,Security
Senior Community No
Ownership Fee Simple
Monthly Total Fees $145
Acceptable Financing Cash, Conventional
Membership Fee Required Required
Listing Terms Cash, Conventional
Num of Pet 2
Special Listing Condition None
Read Less
Want to know what your home might be worth? Contact us for a FREE valuation!

Our team is ready to help you sell your home for the highest possible price ASAP

© 2024 My Florida Regional MLS DBA Stellar MLS. All Rights Reserved.
Bought with CENTURY 21 SCHMIDT






