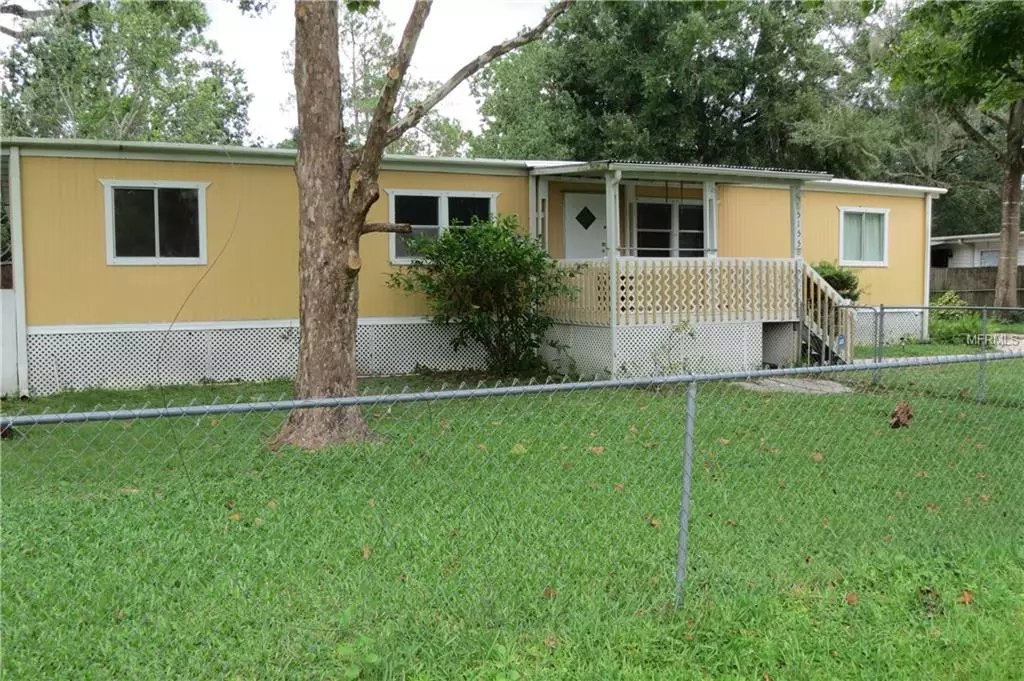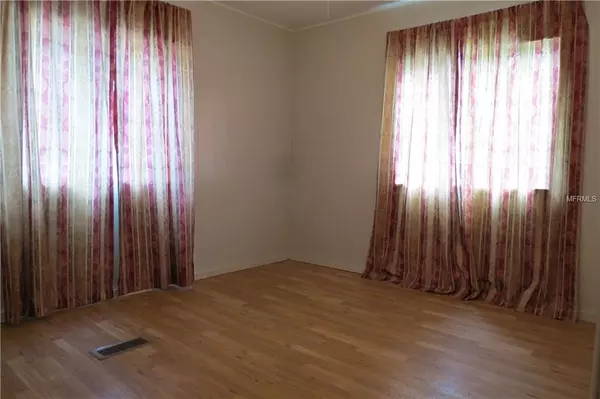$122,000
$122,000
For more information regarding the value of a property, please contact us for a free consultation.
5155 HOWISON RD Kissimmee, FL 34746
3 Beds
2 Baths
1,544 SqFt
Key Details
Sold Price $122,000
Property Type Other Types
Sub Type Mobile Home
Listing Status Sold
Purchase Type For Sale
Square Footage 1,544 sqft
Price per Sqft $79
Subdivision Kissimmee View Unit B
MLS Listing ID O5722553
Sold Date 01/22/19
Bedrooms 3
Full Baths 2
Construction Status Appraisal,Inspections
HOA Y/N No
Year Built 1982
Annual Tax Amount $576
Lot Size 0.290 Acres
Acres 0.29
Property Description
Back on the market, the last buyer did not qualify. What an excellent opportunity to own an amazingly maintained home with NO HOA, in a great location and quiet neighborhood. Standard size lot with mature landscaping. 3 bedrooms and 2 baths. Additional Florida/Bonus room could be made into more living space. Large open floor plan. Inside includes utilities in the laundry room. AC/Heater replaced with a one year warranty. Half of the roof has been replaced.
Near shopping centers, schools, and dining. Easy access to Walt Disney resort and Old Town, only located 10 minutes away.
Home is well kept in a quiet corner lot of a dead end street, has a water softener that has been replaced to filter the entire house, no water/sewer bill due to well!
Plus the property is fenced with a great gate and front yard.
The house has two decks that look amazing including A LOT OF STORAGE SPACE!
A very spacious backyard to add in whatever you desire, may it be a pool or trampoline! The backyard also includes a shed! All information is intended to be accurate; however, it should be independently verified. It is the buyer's responsibility to verify all property measurements and community data.
Schedule your appointment Today.
Location
State FL
County Osceola
Community Kissimmee View Unit B
Zoning ORMH
Rooms
Other Rooms Bonus Room, Family Room, Formal Dining Room Separate, Formal Living Room Separate, Inside Utility, Storage Rooms
Interior
Interior Features Ceiling Fans(s), High Ceilings, Living Room/Dining Room Combo, Open Floorplan, Thermostat, Walk-In Closet(s)
Heating Central, Heat Recovery Unit
Cooling Central Air
Flooring Ceramic Tile, Epoxy, Laminate
Fireplaces Type Living Room, Wood Burning
Furnishings Unfurnished
Fireplace true
Appliance Dryer, Electric Water Heater, Microwave, Range, Refrigerator, Trash Compactor, Washer, Water Softener
Laundry In Kitchen, Laundry Closet
Exterior
Exterior Feature Fence, Sidewalk, Sliding Doors, Storage
Parking Features Driveway, Open, Parking Pad
Community Features Buyer Approval Required
Utilities Available BB/HS Internet Available, Cable Available, Electricity Connected
Roof Type Metal
Porch Covered, Front Porch, Patio, Porch, Side Porch
Attached Garage false
Garage false
Private Pool No
Building
Lot Description Paved, Private
Entry Level One
Foundation Crawlspace
Lot Size Range 1/4 Acre to 21779 Sq. Ft.
Sewer Aerobic Septic
Water Well
Structure Type Metal Frame,Siding
New Construction false
Construction Status Appraisal,Inspections
Schools
Elementary Schools Reedy Creek Elem (K 5)
Middle Schools Horizon Middle
High Schools Celebration High
Others
Pets Allowed Yes
Senior Community No
Ownership Fee Simple
Acceptable Financing Cash
Membership Fee Required None
Listing Terms Cash
Special Listing Condition None
Read Less
Want to know what your home might be worth? Contact us for a FREE valuation!

Our team is ready to help you sell your home for the highest possible price ASAP

© 2024 My Florida Regional MLS DBA Stellar MLS. All Rights Reserved.
Bought with SUNSTAR REALTY FL INC






