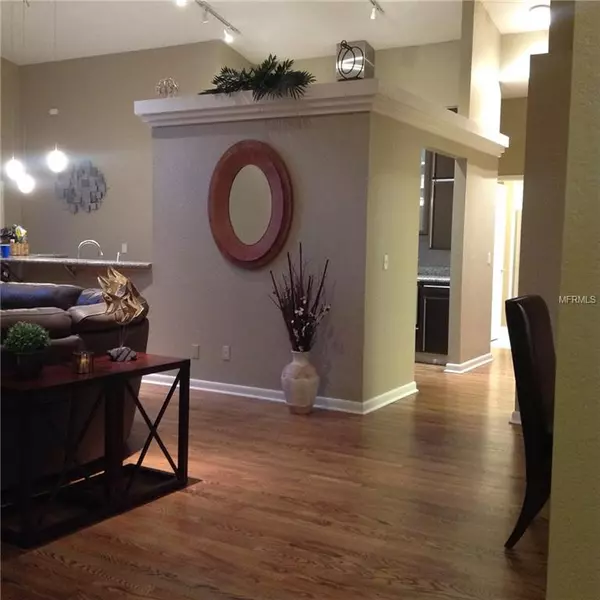$469,000
$474,000
1.1%For more information regarding the value of a property, please contact us for a free consultation.
3174 SHORELINE DR Clearwater, FL 33760
3 Beds
2 Baths
2,122 SqFt
Key Details
Sold Price $469,000
Property Type Single Family Home
Sub Type Single Family Residence
Listing Status Sold
Purchase Type For Sale
Square Footage 2,122 sqft
Price per Sqft $221
Subdivision Seabrooke
MLS Listing ID U8006567
Sold Date 01/02/19
Bedrooms 3
Full Baths 2
Construction Status Appraisal,Financing
HOA Fees $37/ann
HOA Y/N Yes
Year Built 1991
Annual Tax Amount $5,346
Lot Size 8,712 Sqft
Acres 0.2
Property Description
MUST SEE!! Absolutely stunning 3-2-3 car over-size garage, pool home with vaulted ceilings in the exclusive upscale neighborhood of Seabrooke Estates! Located on a quiet cul-de-sac overlooking a beautiful pond with no rear neighbors! This remodeled home has the perfect split floor plan! The master bed and bath with huge walk-in closet has floor to ceiling glass shower with separate soaking tub, double sinks, granite counter tops. Custom wood shutters on double pane windows and french doors though out, stylish wood burning fireplace. kitchen has custom Thomasville cabinets, granite counter tops, gas range, upgraded top of the line stainless steel appliances and reverse osmosis water system.. A cook's dream! Inside laundry with laundry tub and extra cabinets. Designer lighting and ceiling fans in all rooms and on outside patio. Huge outdoor beautiful bird-caged area with self cleaning, diamond tek, gas heated pool and jacuzzi. Pavered patio and front entry with stunning curb appeal and landscaping. Nicely landscaped stone paths lead you around the back yard areas to the pond. Newly painted exterior and interior. Nothing to do here but move-in!
Location
State FL
County Pinellas
Community Seabrooke
Interior
Interior Features Cathedral Ceiling(s), Ceiling Fans(s), Eat-in Kitchen, High Ceilings, Open Floorplan, Solid Surface Counters, Solid Wood Cabinets, Split Bedroom, Stone Counters, Thermostat, Vaulted Ceiling(s), Walk-In Closet(s), Window Treatments
Heating Central, Electric, Exhaust Fan, Natural Gas
Cooling Central Air
Flooring Ceramic Tile, Wood
Fireplaces Type Decorative, Wood Burning
Furnishings Unfurnished
Fireplace true
Appliance Built-In Oven, Cooktop, Dishwasher, Disposal, Dryer, Electric Water Heater, Exhaust Fan, Freezer, Ice Maker, Kitchen Reverse Osmosis System, Microwave, Range Hood, Refrigerator, Washer
Laundry Inside, Laundry Room
Exterior
Exterior Feature Fence, French Doors, Hurricane Shutters, Irrigation System
Garage Spaces 3.0
Pool Heated, In Ground, Screen Enclosure, Self Cleaning
Community Features Deed Restrictions
Utilities Available BB/HS Internet Available, Cable Available, Electricity Available, Phone Available, Propane
View Y/N 1
View Water
Roof Type Shingle
Porch Covered
Attached Garage true
Garage true
Private Pool Yes
Building
Lot Description Conservation Area, Corner Lot, Sidewalk, Paved
Foundation Slab
Lot Size Range Up to 10,889 Sq. Ft.
Sewer Public Sewer
Water Private
Structure Type Block
New Construction false
Construction Status Appraisal,Financing
Others
Pets Allowed Yes
Senior Community No
Ownership Fee Simple
Acceptable Financing Cash, Conventional, FHA
Membership Fee Required Required
Listing Terms Cash, Conventional, FHA
Special Listing Condition None
Read Less
Want to know what your home might be worth? Contact us for a FREE valuation!

Our team is ready to help you sell your home for the highest possible price ASAP

© 2025 My Florida Regional MLS DBA Stellar MLS. All Rights Reserved.
Bought with INTERNATIONAL PROPERTY SPECIAL





