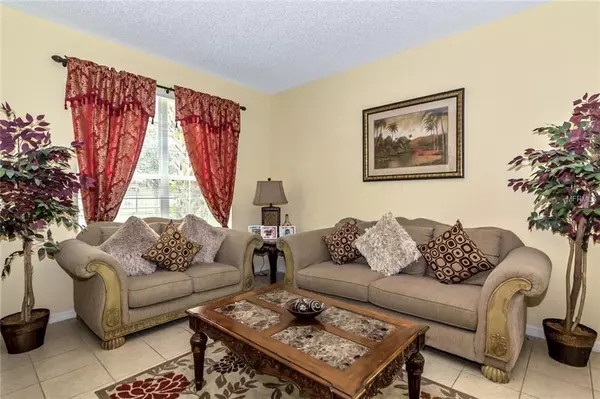$310,000
$330,000
6.1%For more information regarding the value of a property, please contact us for a free consultation.
2614 EMERALD ISLAND BLVD Kissimmee, FL 34747
7 Beds
5 Baths
2,881 SqFt
Key Details
Sold Price $310,000
Property Type Single Family Home
Sub Type Single Family Residence
Listing Status Sold
Purchase Type For Sale
Square Footage 2,881 sqft
Price per Sqft $107
Subdivision Emerald Island Resort Ph 04
MLS Listing ID T3107498
Sold Date 12/28/18
Bedrooms 7
Full Baths 4
Half Baths 1
Construction Status Appraisal,Inspections
HOA Fees $312/mo
HOA Y/N Yes
Year Built 2004
Annual Tax Amount $4,481
Lot Size 6,098 Sqft
Acres 0.14
Property Description
FULLY FURNISHED! OWNER IS MOTIVATED. BRING US AN OFFER!
Gorgeous Emerald Island Resort home just minutes from Disney! This beautifully decorated and fully furnished 7 bedroom, 4 full bathrooms and one half bath private heated pool home with hot tub is just minutes to everything. Relax on the screen-enclosed lanai or take a dip in your own private, heated pool with child safety fence and hot tub.
Emerald Island is a gated resort community which is within a five minute drive of the Disney's parks and has manned security 24 hours a day. The amenities are a plus with this resort and include a game room, beautiful community pool and hot tub, playground, fitness center, clubhouse, Tiki Bar, shuttle to Disney and close by shopping.
The rooms are large and the floorplan is open. Walk in to a living room/dining room combo on the first floor along with a kitchen and family room and a large Master Bedroom and Master Bath. There is also a half bath on the first floor along with pantry, laundry room and garage.
Upstairs you will find 6 bedrooms and 3 full baths. One of the bedrooms upstairs is a second Master Bedroom with a Master Bath.
Investors - this home is turn key and move-in ready or investor ready. It's being sold fully furnished as you'll see it when you show it.
Location
State FL
County Osceola
Community Emerald Island Resort Ph 04
Zoning OPUD
Rooms
Other Rooms Attic, Family Room, Formal Dining Room Separate, Formal Living Room Separate, Inside Utility
Interior
Interior Features Ceiling Fans(s), Eat-in Kitchen, High Ceilings, Kitchen/Family Room Combo, Living Room/Dining Room Combo, Open Floorplan, Solid Surface Counters, Solid Wood Cabinets, Walk-In Closet(s), Window Treatments
Heating Central, Heat Pump, Zoned
Cooling Central Air, Zoned
Flooring Carpet, Ceramic Tile
Furnishings Furnished
Fireplace false
Appliance Dishwasher, Disposal, Dryer, Exhaust Fan, Microwave, Range, Refrigerator, Washer
Laundry Inside
Exterior
Exterior Feature Lighting
Garage Spaces 2.0
Pool Child Safety Fence, Gunite, Heated, In Ground, Screen Enclosure
Community Features Deed Restrictions, Fitness Center, Gated, Park, Playground, Pool
Utilities Available BB/HS Internet Available, Cable Available, Cable Connected, Electricity Connected, Fire Hydrant, Public, Street Lights
Amenities Available Fitness Center, Gated, Park, Playground, Pool, Recreation Facilities, Security
Roof Type Shingle
Porch Deck, Enclosed, Patio, Screened
Attached Garage true
Garage true
Private Pool Yes
Building
Lot Description In County, Level, Sidewalk
Story 2
Entry Level Two
Foundation Slab
Lot Size Range Up to 10,889 Sq. Ft.
Builder Name Park Square Homes
Sewer Public Sewer
Water Public
Architectural Style Traditional
Structure Type Block,Stucco
New Construction false
Construction Status Appraisal,Inspections
Schools
Elementary Schools Westside Elem
Middle Schools West Side
High Schools Celebration High
Others
Pets Allowed Yes
HOA Fee Include Cable TV,Pool,Internet,Maintenance Grounds,Recreational Facilities,Security
Senior Community No
Ownership Fee Simple
Monthly Total Fees $312
Acceptable Financing Cash, Conventional
Membership Fee Required Required
Listing Terms Cash, Conventional
Special Listing Condition None
Read Less
Want to know what your home might be worth? Contact us for a FREE valuation!

Our team is ready to help you sell your home for the highest possible price ASAP

© 2025 My Florida Regional MLS DBA Stellar MLS. All Rights Reserved.
Bought with RADIUS REALTY GROUP LLC





