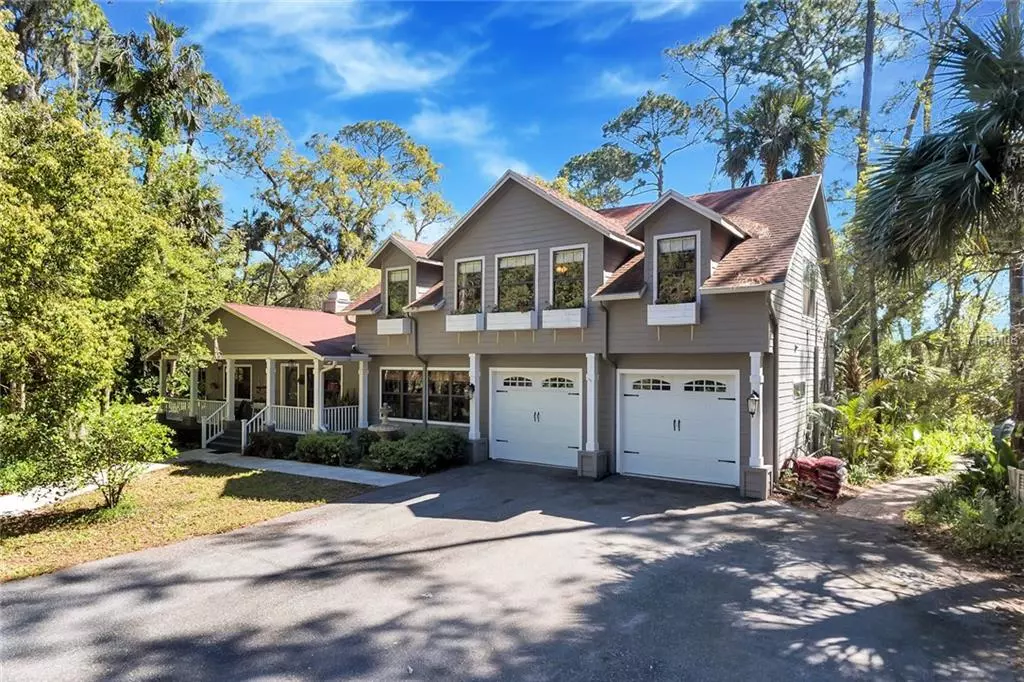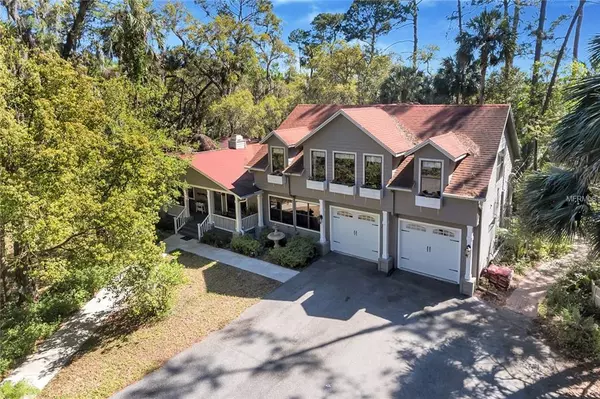$450,000
$450,000
For more information regarding the value of a property, please contact us for a free consultation.
1235 N MARYLAND ST Sanford, FL 32771
3 Beds
3 Baths
3,580 SqFt
Key Details
Sold Price $450,000
Property Type Single Family Home
Sub Type Single Family Residence
Listing Status Sold
Purchase Type For Sale
Square Footage 3,580 sqft
Price per Sqft $125
Subdivision Sanford Farms
MLS Listing ID O5568731
Sold Date 06/12/19
Bedrooms 3
Full Baths 2
Half Baths 1
Construction Status Appraisal,Financing,Inspections
HOA Y/N No
Year Built 1984
Annual Tax Amount $3,880
Lot Size 3.760 Acres
Acres 3.76
Property Description
Short Sale, price APPROVED! PRIVATE yet only 3 miles to Seminole town Center, Major Highways, dining, A rated schools, & Shopping. Very unique opportunity to purchase a gorgeous home with almost 4 acres in North Seminole County! As you drive up to the home through the long scenic private driveway, you are welcomed with the nature of Old Florida charm of this home. Upon entering you are greeted with a large front covered patio and enter into the large living room and separate den/library separated with double sided wood burning fireplace. The beautifully remodeled kitchen is a chef’s dream and boasts custom cabinetry, granite counters, 2 ovens, plenty of storage and a large breakfast bar/prep area that seats five! Additional room off the kitchen would make a perfect family room/office. The large master bedroom includes space for an office area/reading nook, his/hers walk-in closets and an en-suite bathroom with his/her sinks and a private screened patio. Take the ELEVATOR or the solid oak staircase to the second floor where you will find two large bedrooms, a living area/bonus room, large kitchenette (with full sized refrigerator, sink and dishwasher) and full bathroom. Outdoor oasis includes a screened-in patio, in-ground pool, large deck space, pavilion with electrical hook-up, pool and utility storage house, outdoor shower, pond with waterfall and outdoor storage. Other features include; wood floors throughout, well for irrigation, city water, 2 water heaters, 2 A/C units, and an oversized 2 car garage.
Location
State FL
County Seminole
Community Sanford Farms
Zoning A-1
Rooms
Other Rooms Den/Library/Office, Formal Dining Room Separate, Formal Living Room Separate, Inside Utility, Interior In-Law Apt
Interior
Interior Features Ceiling Fans(s), Eat-in Kitchen, Elevator, High Ceilings, Stone Counters, Walk-In Closet(s)
Heating Central
Cooling Central Air
Flooring Wood
Fireplace true
Appliance Built-In Oven, Dishwasher, Disposal, Double Oven, Microwave, Range, Refrigerator
Laundry Inside
Exterior
Exterior Feature Sliding Doors
Parking Features Driveway, Garage Door Opener
Garage Spaces 2.0
Pool Gunite, In Ground
Utilities Available BB/HS Internet Available, Cable Available
View Trees/Woods
Roof Type Shingle
Porch Deck, Patio, Porch, Screened
Attached Garage true
Garage true
Private Pool Yes
Building
Lot Description In County, Paved, Private
Entry Level Two
Foundation Slab
Lot Size Range Two + to Five Acres
Sewer Private Sewer, Septic Tank
Water Public, Well
Architectural Style Traditional
Structure Type Siding,Wood Frame
New Construction false
Construction Status Appraisal,Financing,Inspections
Others
Pets Allowed Yes
Senior Community No
Ownership Fee Simple
Acceptable Financing Cash, Conventional, FHA, VA Loan
Membership Fee Required None
Listing Terms Cash, Conventional, FHA, VA Loan
Special Listing Condition Short Sale
Read Less
Want to know what your home might be worth? Contact us for a FREE valuation!

Our team is ready to help you sell your home for the highest possible price ASAP

© 2024 My Florida Regional MLS DBA Stellar MLS. All Rights Reserved.
Bought with KELLER WILLIAMS ADVANTAGE REALTY






