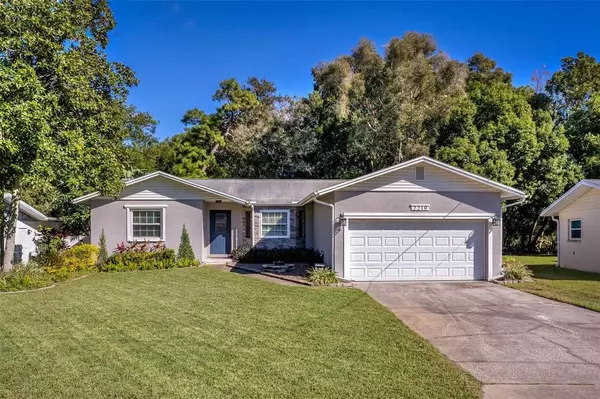$415,000
$395,500
4.9%For more information regarding the value of a property, please contact us for a free consultation.
2219 MANOR CT Clearwater, FL 33763
3 Beds
2 Baths
1,464 SqFt
Key Details
Sold Price $415,000
Property Type Single Family Home
Sub Type Single Family Residence
Listing Status Sold
Purchase Type For Sale
Square Footage 1,464 sqft
Price per Sqft $283
Subdivision Manor Pines
MLS Listing ID W7839832
Sold Date 12/10/21
Bedrooms 3
Full Baths 2
Construction Status Appraisal,Financing,Inspections
HOA Y/N No
Year Built 1985
Annual Tax Amount $1,771
Lot Size 9,583 Sqft
Acres 0.22
Property Description
**pending- no open house on Sunday**
This meticulous dream home resides on a quiet cul-de-sac in Clearwater. Featuring a split floor plan with 3 bedroom & 2 baths. This home features warm, neutral colors throughout with vinyl plank flooring in the main living areas. The vaulted ceilings and accented faux beam is a must see. The newly renovated kitchen has beautiful granite countertops, stainless steel appliances and pendant lighting over the bar. The large main bedroom is directly off the kitchen with his and her closets separated by a custom barndoor leading into the en-suite. Make your way to the newly enlarged paver, screened in patio with bar, room for a dining table, sitting area and privacy wall.
This HGTV landscaped backyard is an entertainer’s dream! New landscaping, outdoor lighting, storage shed, above ground pool, and a gorgeous deck situated by a fire pit.
Upgrades throughout! New RHEEM AC unit (2019), Rheem high efficiency water heater (2020), irrigation system with well and pump (2018), water softener (2021), bedroom carpets (2020), patio pavers (2020), landscaping (2020), kitchen (2018) windows and more.
Schedule a showing today!
Location
State FL
County Pinellas
Community Manor Pines
Zoning R-3
Interior
Interior Features Cathedral Ceiling(s), Ceiling Fans(s), High Ceilings, Kitchen/Family Room Combo, Open Floorplan, Solid Surface Counters, Split Bedroom, Vaulted Ceiling(s)
Heating Electric
Cooling Central Air
Flooring Carpet, Laminate
Fireplace false
Appliance Built-In Oven, Cooktop, Dishwasher, Disposal, Electric Water Heater, Exhaust Fan, Microwave, Refrigerator, Water Softener
Exterior
Exterior Feature Fence, Irrigation System, Lighting, Rain Gutters, Sliding Doors
Parking Features Driveway, Garage Door Opener
Garage Spaces 2.0
Fence Wood
Pool Above Ground
Utilities Available Cable Connected, Electricity Connected, Sprinkler Well, Water Connected
View Trees/Woods
Roof Type Shingle
Attached Garage true
Garage true
Private Pool Yes
Building
Lot Description Cul-De-Sac, In County, Paved
Entry Level One
Foundation Slab
Lot Size Range 0 to less than 1/4
Sewer Septic Tank
Water Public
Structure Type Stucco
New Construction false
Construction Status Appraisal,Financing,Inspections
Schools
Elementary Schools Leila G Davis Elementary-Pn
Middle Schools Safety Harbor Middle-Pn
High Schools Dunedin High-Pn
Others
Senior Community No
Ownership Fee Simple
Acceptable Financing Cash, Conventional
Listing Terms Cash, Conventional
Special Listing Condition None
Read Less
Want to know what your home might be worth? Contact us for a FREE valuation!

Our team is ready to help you sell your home for the highest possible price ASAP

© 2024 My Florida Regional MLS DBA Stellar MLS. All Rights Reserved.
Bought with KELLER WILLIAMS GULFSIDE RLTY






