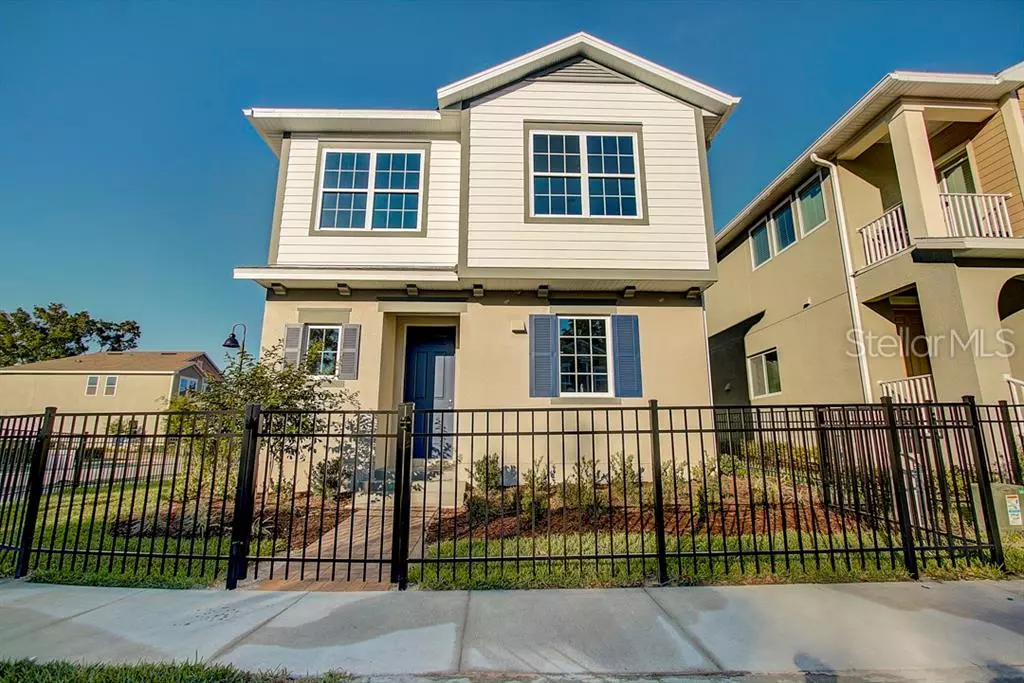$270,000
$281,126
4.0%For more information regarding the value of a property, please contact us for a free consultation.
4620 TAMPICO WAY Sanford, FL 32773
3 Beds
3 Baths
1,694 SqFt
Key Details
Sold Price $270,000
Property Type Single Family Home
Sub Type Single Family Residence
Listing Status Sold
Purchase Type For Sale
Square Footage 1,694 sqft
Price per Sqft $159
Subdivision Reagan Pointe
MLS Listing ID T3140141
Sold Date 08/12/19
Bedrooms 3
Full Baths 2
Half Baths 1
Construction Status Financing
HOA Fees $162/qua
HOA Y/N Yes
Year Built 2019
Annual Tax Amount $750
Lot Size 3,049 Sqft
Acres 0.07
Lot Dimensions 34X60
Property Description
We’re unboxing 5% of your home’s purchase price ($25,0000 Maximum) as Flex Dollars to be used toward a Home Discount or Closing Costs when you purchase a qualifying Quick Move-in Home in Orlando between July 1 and August 31, 2019. This home must close on or before September 27, 2019 to be eligible for the discount. Incentive is limited to actual Closing Costs incurred, subject to any regulatory limits on Seller contribution to Closing Costs. No cash will be given outside of closing. David Weekley Homes reserves the right to terminate program or change rules at any time.You’ll be walking on sunshine the minute you enter “The Morning Glory” Christie plan located at 4620 Tampico Way featuring 1694 Living SF, with 3 Bedrooms, a second floor open bonus retreat/study or office, 2 full Bathrooms, downstairs Powder Bath, and a 2-car rear facing garage. This home will be completed in March and is located on a very desirable corner home site. This is 1 of 2 final Cottage opportunities left in Reagan Pointe! Come out and see this beautiful home soon, before it’s too late! Feel confident buying your next home from the largest privately-held home builder in America because of our 40-year reputation for delivering quality new homes, customer satisfaction and warranty service.
Location
State FL
County Seminole
Community Reagan Pointe
Zoning R1
Interior
Interior Features High Ceilings, In Wall Pest System, Living Room/Dining Room Combo, Open Floorplan, Walk-In Closet(s)
Heating Central, Electric
Cooling Central Air
Flooring Carpet, Ceramic Tile
Fireplace false
Appliance Dishwasher, Disposal, Electric Water Heater, Microwave, Range
Exterior
Exterior Feature Fence, Irrigation System, Rain Gutters, Sidewalk
Parking Features Curb Parking, Garage Door Opener, Garage Faces Rear, Guest, On Street
Garage Spaces 2.0
Community Features Gated, Irrigation-Reclaimed Water, Playground, Pool, Sidewalks
Utilities Available Cable Available, Electricity Available, Public, Street Lights, Underground Utilities
Amenities Available Gated, Playground, Pool
Roof Type Shingle
Attached Garage true
Garage true
Private Pool No
Building
Lot Description Sidewalk
Entry Level Two
Foundation Slab
Lot Size Range Up to 10,889 Sq. Ft.
Builder Name David Weekley Homes
Sewer Public Sewer
Water Public
Structure Type Block,Stucco,Wood Frame
New Construction true
Construction Status Financing
Schools
Elementary Schools Layer Elementary
Middle Schools Greenwood Lakes Middle
High Schools Lake Mary High
Others
Pets Allowed Yes
HOA Fee Include Pool,Pool
Senior Community No
Ownership Fee Simple
Monthly Total Fees $162
Acceptable Financing Cash, Conventional, FHA, VA Loan
Membership Fee Required Required
Listing Terms Cash, Conventional, FHA, VA Loan
Special Listing Condition None
Read Less
Want to know what your home might be worth? Contact us for a FREE valuation!

Our team is ready to help you sell your home for the highest possible price ASAP

© 2024 My Florida Regional MLS DBA Stellar MLS. All Rights Reserved.
Bought with RE/MAX TOWN CENTRE






