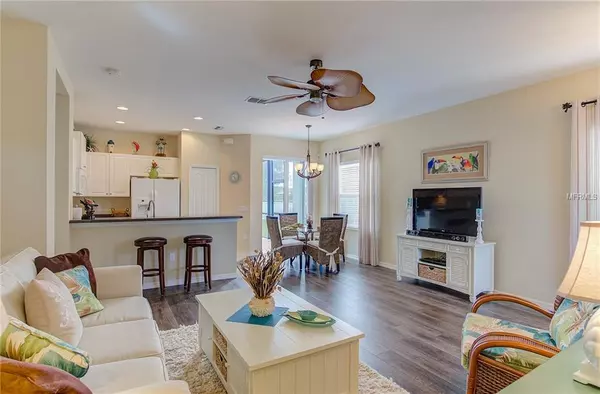$216,500
$216,500
For more information regarding the value of a property, please contact us for a free consultation.
11835 FENNEMORE WAY Parrish, FL 34219
2 Beds
2 Baths
1,037 SqFt
Key Details
Sold Price $216,500
Property Type Single Family Home
Sub Type Single Family Residence
Listing Status Sold
Purchase Type For Sale
Square Footage 1,037 sqft
Price per Sqft $208
Subdivision Forest Creek-Fennemore Way
MLS Listing ID A4419005
Sold Date 03/15/19
Bedrooms 2
Full Baths 2
Construction Status Appraisal,Financing,Inspections
HOA Fees $7/ann
HOA Y/N Yes
Year Built 2010
Annual Tax Amount $2,163
Lot Size 5,662 Sqft
Acres 0.13
Property Description
This fabulous Forest Creek home shows like a model! This barely lived in, well-maintained home is move in ready. You will be impressed with the gorgeous textured laminate floors in the bedrooms/closets, living room, dining room and hallway. The home also has tile in both bathrooms, laundry room and kitchen. The beautiful kitchen boasts Corian countertops with a high bar for entertaining. Enjoy the open concept floor plan with natural lighting and ceiling fans in the living areas. The over-sized, partially covered screened in lanai is great for relaxing in the outdoors. Another wonderful feature is having no neighbors in the back! Come see the gated community of Forest Creek, and feel the tranquility of this beautifully manicured Neal Community close to Fort Hamer Bridge and approx. 30 minutes to the beaches. You will love all the wonderful community amenities such as the dog park, nature trails, resort-style pool, hot tub, basketball court, playground, 24hr fitness center and fantastic clubhouse. You can also enjoy canoeing and kayaking on an 18 acre lake with 2 gazebos. Being only a few miles from the interstate, Forest Creek is conveniently located between St. Pete and Bradenton. CDD fees are included in the taxes & HOA fees are very LOW. Click on virtual tour link for a 3-D walk through experience.
Location
State FL
County Manatee
Community Forest Creek-Fennemore Way
Zoning PDR
Interior
Interior Features Ceiling Fans(s), Eat-in Kitchen, Open Floorplan, Walk-In Closet(s), Window Treatments
Heating Central
Cooling Central Air
Flooring Ceramic Tile, Laminate
Fireplace false
Appliance Dishwasher, Disposal, Dryer, Electric Water Heater, Microwave, Range, Refrigerator, Washer
Laundry Laundry Room
Exterior
Exterior Feature Hurricane Shutters, Irrigation System, Lighting, Rain Gutters, Sidewalk, Sliding Doors
Parking Features Driveway, Garage Door Opener
Garage Spaces 2.0
Community Features Deed Restrictions, Fitness Center, Gated, Playground, Pool, Sidewalks
Utilities Available Cable Connected, Electricity Connected, Public, Sewer Connected, Street Lights
Amenities Available Basketball Court, Clubhouse, Fitness Center, Gated, Playground, Pool, Recreation Facilities, Spa/Hot Tub
View Trees/Woods
Roof Type Shingle
Porch Front Porch, Patio, Rear Porch, Screened
Attached Garage true
Garage true
Private Pool No
Building
Lot Description Sidewalk, Paved
Entry Level One
Foundation Slab
Lot Size Range Up to 10,889 Sq. Ft.
Builder Name Neal
Sewer Public Sewer
Water Canal/Lake For Irrigation, Public
Structure Type Block,Stucco
New Construction false
Construction Status Appraisal,Financing,Inspections
Schools
Elementary Schools Williams Elementary
Middle Schools Buffalo Creek Middle
High Schools Palmetto High
Others
Pets Allowed Yes
HOA Fee Include Pool,Pool,Recreational Facilities
Senior Community No
Ownership Fee Simple
Monthly Total Fees $7
Acceptable Financing Cash, Conventional, FHA
Membership Fee Required Required
Listing Terms Cash, Conventional, FHA
Special Listing Condition None
Read Less
Want to know what your home might be worth? Contact us for a FREE valuation!

Our team is ready to help you sell your home for the highest possible price ASAP

© 2024 My Florida Regional MLS DBA Stellar MLS. All Rights Reserved.
Bought with KELLER WILLIAMS REALTY SELECT






