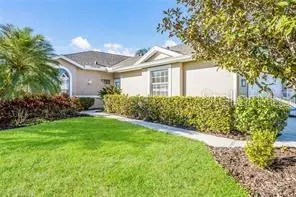$312,000
$317,000
1.6%For more information regarding the value of a property, please contact us for a free consultation.
5064 MAHOGANY RUN AVE Sarasota, FL 34241
2 Beds
2 Baths
1,585 SqFt
Key Details
Sold Price $312,000
Property Type Single Family Home
Sub Type Villa
Listing Status Sold
Purchase Type For Sale
Square Footage 1,585 sqft
Price per Sqft $196
Subdivision Heritage Oaks Golf & Country Club
MLS Listing ID A4513702
Sold Date 11/19/21
Bedrooms 2
Full Baths 2
Condo Fees $690
HOA Fees $742/ann
HOA Y/N Yes
Year Built 1999
Annual Tax Amount $2,624
Lot Size 5,662 Sqft
Acres 0.13
Property Description
Ah Florida! Come prepared to leave impressed with this gorgeous "Arlington" end-unit Clubhome villa in one of Sarasota's most precious "lifestyle" communities: Heritage Oaks. This villa boasts 2020 SS APPLIANCES and 2021 WASHER & DRYER and new clear hurricane window panels. This highly desirable floor plan offers not only stunning views of the golf course, it also features tasteful furniture and decoration throughout. The villa sells with most furniture included (contact agent for list of exceptions) and boasts warm interior paint colors and a tiled back lanai. Heritage Oaks is a gated and "bundled" community that simply has it all and is unparalleled in the whole Sarasota area: Less than 25 minutes from the Country's No. 1 beach on Siesta Key, this friendly and welcoming community offers an 18 hole championship golf course that was redesigned in 2017, 5 heated swimming pools, 4 Har-Tru tennis courts with a well established and active Tennis Club, a fitness center with great equipment and daily fitness classes, one of Sarasota's most beautiful clubhouses with a formal restaurant and a more casual Lounge & Bar and a social calendar filled with numerous social events to delight established and brand-new members alike. The 2015-erected and award winning "pro shop" carries the latest active-wear fashion and high-end golf equipment. Hurry and join the fun in this wonderful community!
Location
State FL
County Sarasota
Community Heritage Oaks Golf & Country Club
Zoning RSF1
Rooms
Other Rooms Den/Library/Office, Great Room, Inside Utility
Interior
Interior Features Ceiling Fans(s), Kitchen/Family Room Combo, Master Bedroom Main Floor, Split Bedroom, Walk-In Closet(s), Window Treatments
Heating Central, Electric
Cooling Central Air, Humidity Control
Flooring Carpet, Tile
Furnishings Furnished
Fireplace false
Appliance Dishwasher, Disposal, Dryer, Microwave, Range, Refrigerator, Washer
Laundry Inside, Laundry Room
Exterior
Exterior Feature Irrigation System, Sliding Doors
Parking Features Garage Door Opener
Garage Spaces 2.0
Community Features Deed Restrictions, Fitness Center, Gated, Golf Carts OK, Golf, Pool, Tennis Courts
Utilities Available Cable Connected, Electricity Connected, Public, Underground Utilities
Amenities Available Cable TV, Clubhouse, Fitness Center, Gated, Golf Course, Maintenance, Pool, Recreation Facilities, Security, Tennis Court(s)
View Golf Course
Roof Type Shingle
Porch Covered, Rear Porch, Screened
Attached Garage true
Garage true
Private Pool No
Building
Lot Description In County, On Golf Course
Story 1
Entry Level One
Foundation Slab
Lot Size Range 0 to less than 1/4
Builder Name US HOMES (LENNAR)
Sewer Public Sewer
Water Public
Architectural Style Florida, Ranch
Structure Type Block,Stucco
New Construction false
Others
Pets Allowed Yes
HOA Fee Include Guard - 24 Hour,Cable TV,Pool,Escrow Reserves Fund,Fidelity Bond,Insurance,Maintenance Structure,Maintenance Grounds,Pest Control,Recreational Facilities,Security,Sewer
Senior Community No
Pet Size Medium (36-60 Lbs.)
Ownership Fee Simple
Monthly Total Fees $972
Acceptable Financing Cash, Conventional
Membership Fee Required Required
Listing Terms Cash, Conventional
Num of Pet 2
Special Listing Condition None
Read Less
Want to know what your home might be worth? Contact us for a FREE valuation!

Our team is ready to help you sell your home for the highest possible price ASAP

© 2025 My Florida Regional MLS DBA Stellar MLS. All Rights Reserved.
Bought with RE/MAX ANCHOR REALTY





