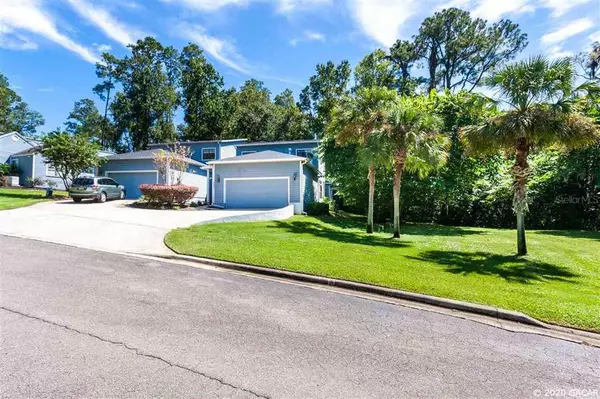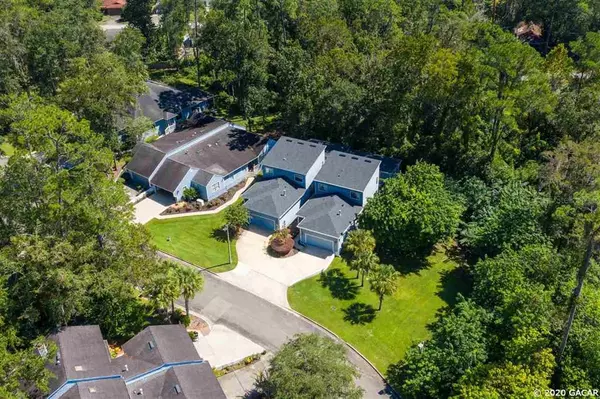$295,000
$299,900
1.6%For more information regarding the value of a property, please contact us for a free consultation.
5339 NW 9th Lane Gainesville, FL 32605
3 Beds
3 Baths
2,340 SqFt
Key Details
Sold Price $295,000
Property Type Single Family Home
Sub Type Single Family Residence
Listing Status Sold
Purchase Type For Sale
Square Footage 2,340 sqft
Price per Sqft $126
Subdivision Boardwalk
MLS Listing ID GC438384
Sold Date 05/03/21
Bedrooms 3
Full Baths 2
Half Baths 1
HOA Fees $410/mo
HOA Y/N Yes
Year Built 2004
Annual Tax Amount $4,535
Lot Size 3,484 Sqft
Acres 0.08
Property Description
BRAND NEW ROOF, NEW DOORS, NEW GUTTERS, & SIDING! MOVE IN READY! Maintenance free living in the city roof, exterior, pest control, trash, waste water, exterior building insurance, painting, pressure washing, gutter cleaning, and more all included by the HOA of Boardwalk. Great community walking trail. This home features a large foyer, high ceilings, lots of windows, a big tiled patio. Upstairs has 2 large bedrooms, full bath, & a loft. This home has french doors from the kitchen and living room that open up to the patio. This gives the downstairs lots of natural light. Boasting a large downstairs master bedroom with two master closets. It also has a great loft you can use for an upstairs office. This home has had beautiful upgrades added, barn wood walls in the living room and stairway, custom window treatments, some custom made lightening fixtures, crown molding, and an upgraded backsplash in the kitchen. The home has been wonderfully maintained and is very easy to show. This home is truly a must see and will not last long on the market!!! There is the common area of the subdivision in the back. There is a single family home on the left and a park on the right of the lot. You are the corner lot on the end of the street.
Location
State FL
County Alachua
Community Boardwalk
Rooms
Other Rooms Family Room, Formal Dining Room Separate
Interior
Interior Features Crown Molding, Master Bedroom Main Floor, Split Bedroom
Heating Central, Electric
Flooring Carpet, Tile, Wood
Appliance Cooktop, Dishwasher, Disposal, Electric Water Heater, Microwave, Oven
Laundry Laundry Room
Exterior
Parking Features Garage Door Opener
Garage Spaces 2.0
Community Features Deed Restrictions
Utilities Available Natural Gas Available, Water - Multiple Meters
Amenities Available Trail(s)
Roof Type Shingle
Porch Patio
Attached Garage true
Garage true
Private Pool No
Building
Lot Description Corner Lot
Foundation Slab
Lot Size Range 0 to less than 1/4
Architectural Style Other
Structure Type Cement Siding,Concrete
Schools
Elementary Schools Littlewood Elementary School-Al
Middle Schools Fort Clarke Middle School-Al
High Schools F. W. Buchholz High School-Al
Others
HOA Fee Include Other
Acceptable Financing Cash, FHA
Membership Fee Required Required
Listing Terms Cash, FHA
Read Less
Want to know what your home might be worth? Contact us for a FREE valuation!

Our team is ready to help you sell your home for the highest possible price ASAP

© 2024 My Florida Regional MLS DBA Stellar MLS. All Rights Reserved.
Bought with RE/MAX Reliance Group






