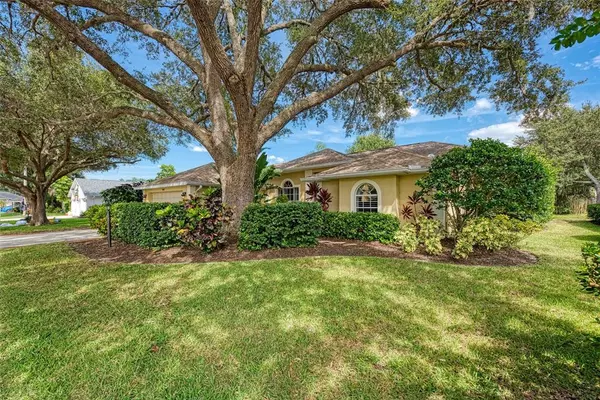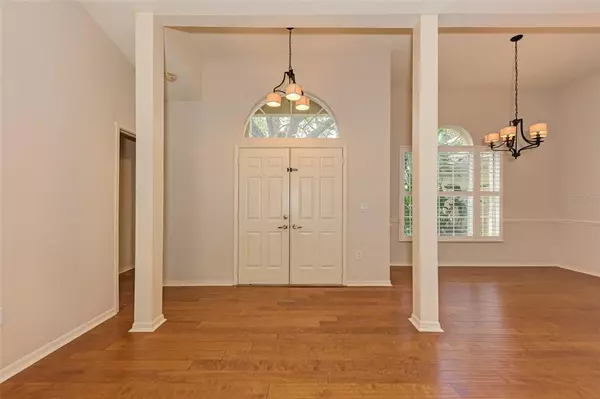$540,000
$499,900
8.0%For more information regarding the value of a property, please contact us for a free consultation.
5141 SUNNYDALE CIR Sarasota, FL 34233
3 Beds
2 Baths
2,006 SqFt
Key Details
Sold Price $540,000
Property Type Single Family Home
Sub Type Single Family Residence
Listing Status Sold
Purchase Type For Sale
Square Footage 2,006 sqft
Price per Sqft $269
Subdivision Greenfield
MLS Listing ID A4514098
Sold Date 11/16/21
Bedrooms 3
Full Baths 2
Construction Status Inspections
HOA Fees $45/ann
HOA Y/N Yes
Year Built 1993
Annual Tax Amount $2,876
Lot Size 10,018 Sqft
Acres 0.23
Property Description
***MULTIPLE OFFERS HAVE BEEN RECEIVED. SELLERS WILL BE REVIEWING ALL OFFERS ON 10/5 AFTER 5PM. Enjoy serene lake views from this 3 bedroom 2 bathroom home in Greenfield. Engineered hardwood floors, high ceilings and a spacious floor plan greet you as you enter. A large kitchen and family room provide an abundance of space as the center point of the home. The split plan provides optimum privacy for owners and guests. The owners’ suite features custom built-in closets, dual sinks and high ceilings. The outdoor living is spectacular. The pool, hot tub, pavers and gas firepit were all added in 2015 and provide the place for endless entertaining. The home was re-plumbed in 2019. Access to the Legacy Trail is a short walk away. Located in one of the top rated school districts in Sarasota, and only a few minutes to dining and shopping, this home is central to everything and ready to move in.
Location
State FL
County Sarasota
Community Greenfield
Zoning RSF2
Interior
Interior Features Ceiling Fans(s), High Ceilings, Living Room/Dining Room Combo, Split Bedroom
Heating Central, Electric
Cooling Central Air
Flooring Ceramic Tile, Hardwood
Fireplaces Type Wood Burning
Fireplace true
Appliance Dishwasher, Disposal, Dryer, Electric Water Heater, Microwave, Range, Refrigerator, Washer, Whole House R.O. System
Laundry Inside
Exterior
Exterior Feature Sliding Doors
Garage Spaces 2.0
Pool Child Safety Fence, Heated, In Ground
Utilities Available Public
Waterfront Description Lake
View Y/N 1
View Trees/Woods, Water
Roof Type Shingle
Porch Covered, Screened
Attached Garage true
Garage true
Private Pool Yes
Building
Lot Description Oversized Lot
Story 1
Entry Level One
Foundation Slab
Lot Size Range 0 to less than 1/4
Sewer Public Sewer
Water Public
Architectural Style Ranch
Structure Type Block,Stucco
New Construction false
Construction Status Inspections
Schools
Elementary Schools Ashton Elementary
Middle Schools Sarasota Middle
High Schools Riverview High
Others
Pets Allowed Yes
HOA Fee Include Management
Senior Community No
Ownership Fee Simple
Monthly Total Fees $45
Acceptable Financing Cash, Conventional
Membership Fee Required Required
Listing Terms Cash, Conventional
Special Listing Condition None
Read Less
Want to know what your home might be worth? Contact us for a FREE valuation!

Our team is ready to help you sell your home for the highest possible price ASAP

© 2024 My Florida Regional MLS DBA Stellar MLS. All Rights Reserved.
Bought with CANDY SWICK & COMPANY






