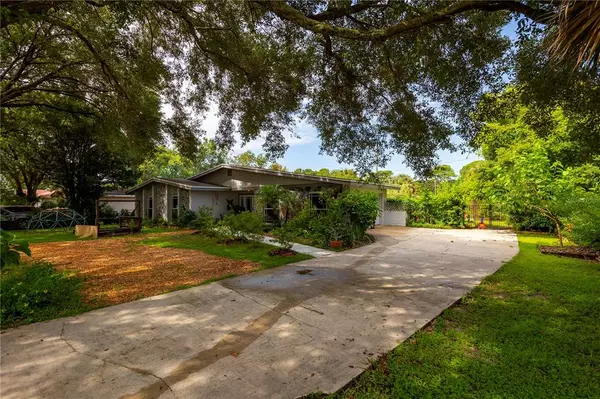$342,000
$349,900
2.3%For more information regarding the value of a property, please contact us for a free consultation.
1521 OXFORD RD Maitland, FL 32751
4 Beds
2 Baths
1,925 SqFt
Key Details
Sold Price $342,000
Property Type Single Family Home
Sub Type Single Family Residence
Listing Status Sold
Purchase Type For Sale
Square Footage 1,925 sqft
Price per Sqft $177
Subdivision English Woods
MLS Listing ID O5972200
Sold Date 11/12/21
Bedrooms 4
Full Baths 2
Construction Status Appraisal
HOA Fees $2/ann
HOA Y/N Yes
Year Built 1972
Annual Tax Amount $3,106
Lot Size 0.280 Acres
Acres 0.28
Property Description
Step in to this charming 4 bedroom 2 bathroom pool home in the desirable English Woods community of Maitland! The master bedroom has three closets, full private bath, and a sliding door to the screened in patio. The formal living room, dining room and family room offer many options for entertaining guests. Spacious kitchen features stainless steel appliances and breakfast bar. New paint and baseboards in all main living areas. Three additional bedrooms offer ample room for family and guests. Relax on the screened in patio, by the pool (safety fence included) or play in the large fenced backyard. Beautiful, mature landscaping line the property including sweet almond bushes, papaya, mulberry, persimmon, peach, fig, elderberry, many butterfly attracting plants, as well as fragrant plants like night blooming jasmine. The diverse greenery creates a serene, private backyard setting! Other features include french doors, high ceilings and a circular driveway for additional parking. The home is close to Winter Park Village, Uptown Altamonte and Casselberry, which all host family friendly events and offer many dining and shopping options. With easy access to I-4 and other major roadways, you are just minutes from everything Orlando has to offer, while living in a quiet neighborhood zoned for top rated Seminole County schools.
Location
State FL
County Seminole
Community English Woods
Zoning R-1A
Interior
Interior Features Ceiling Fans(s), Eat-in Kitchen, High Ceilings, Living Room/Dining Room Combo, Thermostat
Heating Central, Electric
Cooling Central Air
Flooring Carpet, Ceramic Tile, Laminate
Fireplace false
Appliance Built-In Oven, Cooktop, Dishwasher, Disposal, Dryer, Electric Water Heater, Ice Maker, Washer
Laundry Inside, Laundry Room
Exterior
Exterior Feature Fence, French Doors, Irrigation System
Parking Features Circular Driveway, Driveway, Garage Faces Side
Garage Spaces 2.0
Pool Deck, In Ground
Utilities Available Cable Available, Electricity Available, Public, Sewer Connected, Water Connected
Roof Type Shingle
Porch Enclosed, Rear Porch, Screened
Attached Garage true
Garage true
Private Pool Yes
Building
Lot Description Corner Lot
Story 1
Entry Level One
Foundation Slab
Lot Size Range 1/4 to less than 1/2
Sewer Public Sewer
Water Public
Structure Type Block
New Construction false
Construction Status Appraisal
Schools
Elementary Schools English Estates Elementary
Middle Schools South Seminole Middle
High Schools Lake Howell High
Others
Pets Allowed Yes
Senior Community No
Ownership Fee Simple
Monthly Total Fees $2
Acceptable Financing Cash, Conventional, FHA, VA Loan
Membership Fee Required Optional
Listing Terms Cash, Conventional, FHA, VA Loan
Special Listing Condition None
Read Less
Want to know what your home might be worth? Contact us for a FREE valuation!

Our team is ready to help you sell your home for the highest possible price ASAP

© 2024 My Florida Regional MLS DBA Stellar MLS. All Rights Reserved.
Bought with SUNSTATE REALTY AND MORTGAGE






