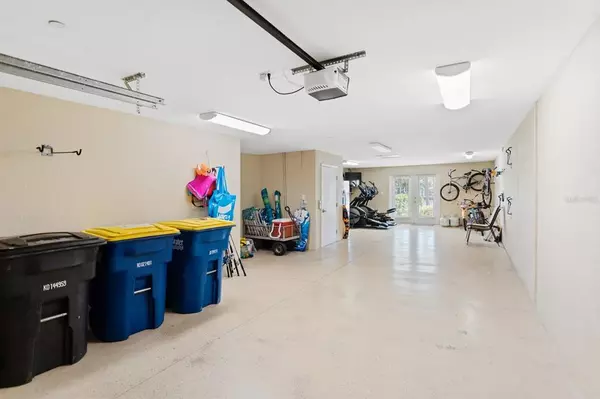$1,325,000
$1,399,000
5.3%For more information regarding the value of a property, please contact us for a free consultation.
145 BRIGHTWATER DR #7 Clearwater, FL 33767
3 Beds
3 Baths
2,241 SqFt
Key Details
Sold Price $1,325,000
Property Type Townhouse
Sub Type Townhouse
Listing Status Sold
Purchase Type For Sale
Square Footage 2,241 sqft
Price per Sqft $591
Subdivision Paradise Cove
MLS Listing ID U8137593
Sold Date 11/30/21
Bedrooms 3
Full Baths 3
Construction Status Inspections
HOA Fees $395/qua
HOA Y/N Yes
Year Built 2006
Annual Tax Amount $13,404
Lot Size 1,742 Sqft
Acres 0.04
Property Description
City of Clearwater Approved short Term Rental!! Don’t Miss Out on One of Clearwater Beaches Best Income Producing Properties. Beautiful 3 Bed 3 Bath 4 story Townhouse on the Intracoastal Waters of Clearwater Bay w/ Deeded Boat slip #7. All Major Components Have Been Updated Throughout Including: Brand New Roof (2021) w/ Lifetime Warranty, 2 Newer Trane HVAC Units (2017), & 12k Boat Lift w/ Remote Lift Control. Home is Being Sold Fully Furnished. This Home Features an ELEVATOR from the first Floor Garage to the 4th Floor Roof Deck! Full Impact Windows Throughout. You can Park 3 vehicles Tandem in the Garage and an Additional 2 in the Driveway. French Doors off the Back of the Garage Lead to your Private Patio and Right to the Beautiful Community Pool. Each Floor Offers 10-foot Ceiling’s so you Never Feel Crammed & Natural Light Pours In From all of The Windows. On the Third Floor There is an En-suite Bedroom with Balcony. LARGE Master bedroom overlooks the Intracoastal Waterways. The 4th floor 1,200sqft Roof Deck is Where you Will Want To Spend Most of your time. Soak In the Florida Sun on Loungers or Pop Up There at Night to Enjoy Clearwater Beach Sunsets. Schedule a Tour Today, this will NOT Last Long!!
Location
State FL
County Pinellas
Community Paradise Cove
Rooms
Other Rooms Storage Rooms
Interior
Interior Features Crown Molding, High Ceilings, Kitchen/Family Room Combo, Dormitorio Principal Arriba, Solid Surface Counters
Heating Central, Electric, Heat Pump
Cooling Central Air
Flooring Laminate
Furnishings Furnished
Fireplace false
Appliance Convection Oven, Dishwasher, Disposal, Dryer, Electric Water Heater, Microwave, Washer
Exterior
Exterior Feature Balcony, French Doors, Storage
Parking Features Garage Door Opener, Ground Level
Garage Spaces 3.0
Community Features Pool, Waterfront
Utilities Available Cable Connected, Electricity Connected, Sewer Connected
Amenities Available Pool
Waterfront Description Intracoastal Waterway
View Y/N 1
Water Access 1
Water Access Desc Bay/Harbor,Intracoastal Waterway
View Water
Roof Type Other
Attached Garage true
Garage true
Private Pool No
Building
Story 3
Entry Level Three Or More
Foundation Slab
Lot Size Range 0 to less than 1/4
Sewer Public Sewer
Water Public
Structure Type Block,Stucco
New Construction false
Construction Status Inspections
Schools
Elementary Schools Sandy Lane Elementary-Pn
Middle Schools Dunedin Highland Middle-Pn
High Schools Clearwater High-Pn
Others
Pets Allowed Yes
HOA Fee Include Pool,Insurance,Maintenance Structure,Maintenance Grounds
Senior Community No
Ownership Fee Simple
Monthly Total Fees $395
Acceptable Financing Cash, Conventional
Membership Fee Required Required
Listing Terms Cash, Conventional
Special Listing Condition None
Read Less
Want to know what your home might be worth? Contact us for a FREE valuation!

Our team is ready to help you sell your home for the highest possible price ASAP

© 2024 My Florida Regional MLS DBA Stellar MLS. All Rights Reserved.
Bought with CHARLES RUTENBERG REALTY INC






