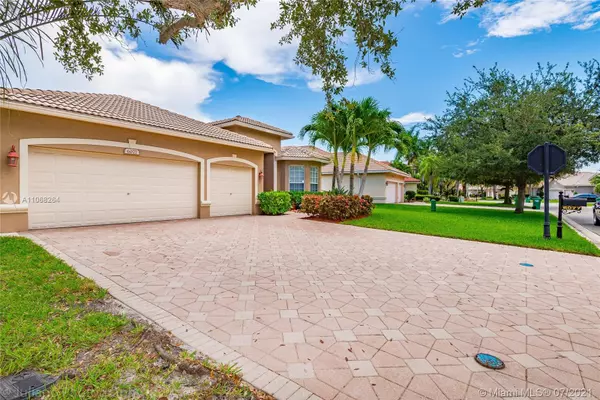$650,000
$650,000
For more information regarding the value of a property, please contact us for a free consultation.
6077 NW 56th Dr Coral Springs, FL 33067
4 Beds
3 Baths
2,525 SqFt
Key Details
Sold Price $650,000
Property Type Single Family Home
Sub Type Single Family Residence
Listing Status Sold
Purchase Type For Sale
Square Footage 2,525 sqft
Price per Sqft $257
Subdivision Coral Creek Replat 5
MLS Listing ID A11068264
Sold Date 08/16/21
Style Detached,One Story
Bedrooms 4
Full Baths 3
Construction Status New Construction
HOA Fees $230/qua
HOA Y/N Yes
Year Built 2001
Annual Tax Amount $6,235
Tax Year 2020
Contingent Pending Inspections
Lot Size 9,002 Sqft
Property Description
COME QUICK THIS ONE WILL NOT LAST LONG! THIS MOVE IN READY HOME IS LOCATED IN THE SOUGHT AFTER GATED COMMUNITY OF GRAND RESERVE. IT HAS EVERYTHING YOU HAVE BEEN LOOKING FOR! BEAUTIFUL ONE STORY TRIPLE SPILT PLAN WITH HIGH CEILINGS IS PERFECT FOR ENTERTAINING BOTH FAMILY & FRIENDS. THE KITCHEN HAS 42" CABINETS WITH PLENTY OF COUNTER & STORAGE SPACE! THERE IS ALSO A FULLY FENCED IN BACK YARD. WITH BRAND NEW PATIO AND PLENTY OF ROOM FOR A POOL! SHORT WALK TO THE CLUBHOUSE AND COMMUNITY POOL! SCHEDULE YOUR APPOINTMENT TODAY SHOWINGS START SATURDAY July 10th!
Location
State FL
County Broward County
Community Coral Creek Replat 5
Area 3621
Direction WILES ROAD TO CREEKSIDE DR AND GO NORTH. FOLLOW TO ENTRANCE OF GRAND RESERVE ON THE LEFT. GO THRU GATE TO SECOND STOP SIGN HOUSE WILL BE IN FRONT OF YOU.
Interior
Interior Features Bedroom on Main Level, First Floor Entry, Split Bedrooms
Heating Central, Electric
Cooling Central Air, Electric
Flooring Other, Tile
Appliance Dryer, Dishwasher, Electric Range, Electric Water Heater, Disposal, Microwave, Refrigerator, Washer
Exterior
Exterior Feature Patio, Room For Pool
Garage Spaces 3.0
Pool None, Community
Community Features Clubhouse, Gated, Pool
Utilities Available Cable Available
View Garden
Roof Type Barrel,Spanish Tile
Porch Patio
Garage Yes
Building
Lot Description 1/4 to 1/2 Acre Lot
Faces South
Story 1
Sewer Public Sewer
Water Public
Architectural Style Detached, One Story
Structure Type Block
Construction Status New Construction
Others
Pets Allowed Conditional, Yes
Senior Community No
Tax ID 484112101160
Security Features Gated Community,Smoke Detector(s)
Acceptable Financing Cash, Conventional
Listing Terms Cash, Conventional
Financing Conventional
Special Listing Condition Listed As-Is
Pets Allowed Conditional, Yes
Read Less
Want to know what your home might be worth? Contact us for a FREE valuation!

Our team is ready to help you sell your home for the highest possible price ASAP
Bought with Jason Mitchell Real Estate Flo






