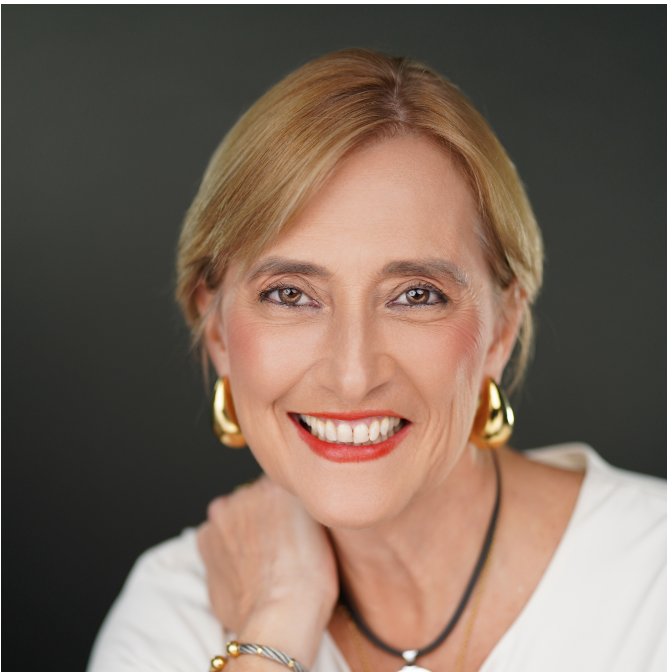
10604 SPRING BUCK TRL Orlando, FL 32825
5 Beds
3 Baths
3,322 SqFt
Open House
Sat Oct 11, 11:00am - 1:00pm
UPDATED:
Key Details
Property Type Single Family Home
Sub Type Single Family Residence
Listing Status Active
Purchase Type For Sale
Square Footage 3,322 sqft
Price per Sqft $194
Subdivision Cypress Spgs Tr 210
MLS Listing ID O6349965
Bedrooms 5
Full Baths 3
HOA Fees $39/mo
HOA Y/N Yes
Annual Recurring Fee 468.0
Year Built 1991
Annual Tax Amount $7,273
Lot Size 9,583 Sqft
Acres 0.22
Property Sub-Type Single Family Residence
Source Stellar MLS
Property Description
Brand new kitchen (2024) with soft closing drawers and a walk-in pantry, newer roof (2020), house repipe (2022), all bathrooms have been recently renovated, interior freshly painted last month, Crown molding throughout, including all bedrooms, Cat 6 wiring throughout the home. No carpet anywhere – stylish and low-maintenance flooring throughout, a custom walk-in closet in the primary bedroom, along with other built-in closets for the other rooms. The open-concept kitchen and living room create an inviting space filled with natural sunlight, thanks to multiple sliding glass doors that lead to the backyard — a perfect setup for indoor-outdoor living and entertaining. Enjoy the perks of living in Cypress Springs, including access to a community pool, tennis courts, and a playground — all with a low HOA fee. This home is move-in ready and truly has it all. Don't miss your chance to make it yours — schedule your private showing today!
Location
State FL
County Orange
Community Cypress Spgs Tr 210
Area 32825 - Orlando/Rio Pinar / Union Park
Zoning P-D
Rooms
Other Rooms Bonus Room, Formal Dining Room Separate
Interior
Interior Features Ceiling Fans(s), Crown Molding, Eat-in Kitchen, Kitchen/Family Room Combo, Living Room/Dining Room Combo, Stone Counters, Tray Ceiling(s), Walk-In Closet(s), Window Treatments
Heating Central
Cooling Central Air
Flooring Ceramic Tile, Laminate
Fireplaces Type Family Room
Furnishings Unfurnished
Fireplace true
Appliance Dishwasher, Freezer, Microwave, Range, Refrigerator, Wine Refrigerator
Laundry Laundry Room
Exterior
Exterior Feature Lighting, Sliding Doors
Parking Features Workshop in Garage
Garage Spaces 2.0
Community Features Pool, Tennis Court(s)
Utilities Available BB/HS Internet Available, Cable Available, Cable Connected, Electricity Available, Electricity Connected
Roof Type Shingle
Attached Garage true
Garage true
Private Pool No
Building
Entry Level Two
Foundation Slab
Lot Size Range 0 to less than 1/4
Sewer Public Sewer
Water Public
Structure Type Block,Brick,Concrete
New Construction false
Others
Pets Allowed Yes
Senior Community No
Ownership Fee Simple
Monthly Total Fees $39
Acceptable Financing Cash, Conventional, FHA, VA Loan
Membership Fee Required Required
Listing Terms Cash, Conventional, FHA, VA Loan
Special Listing Condition None







