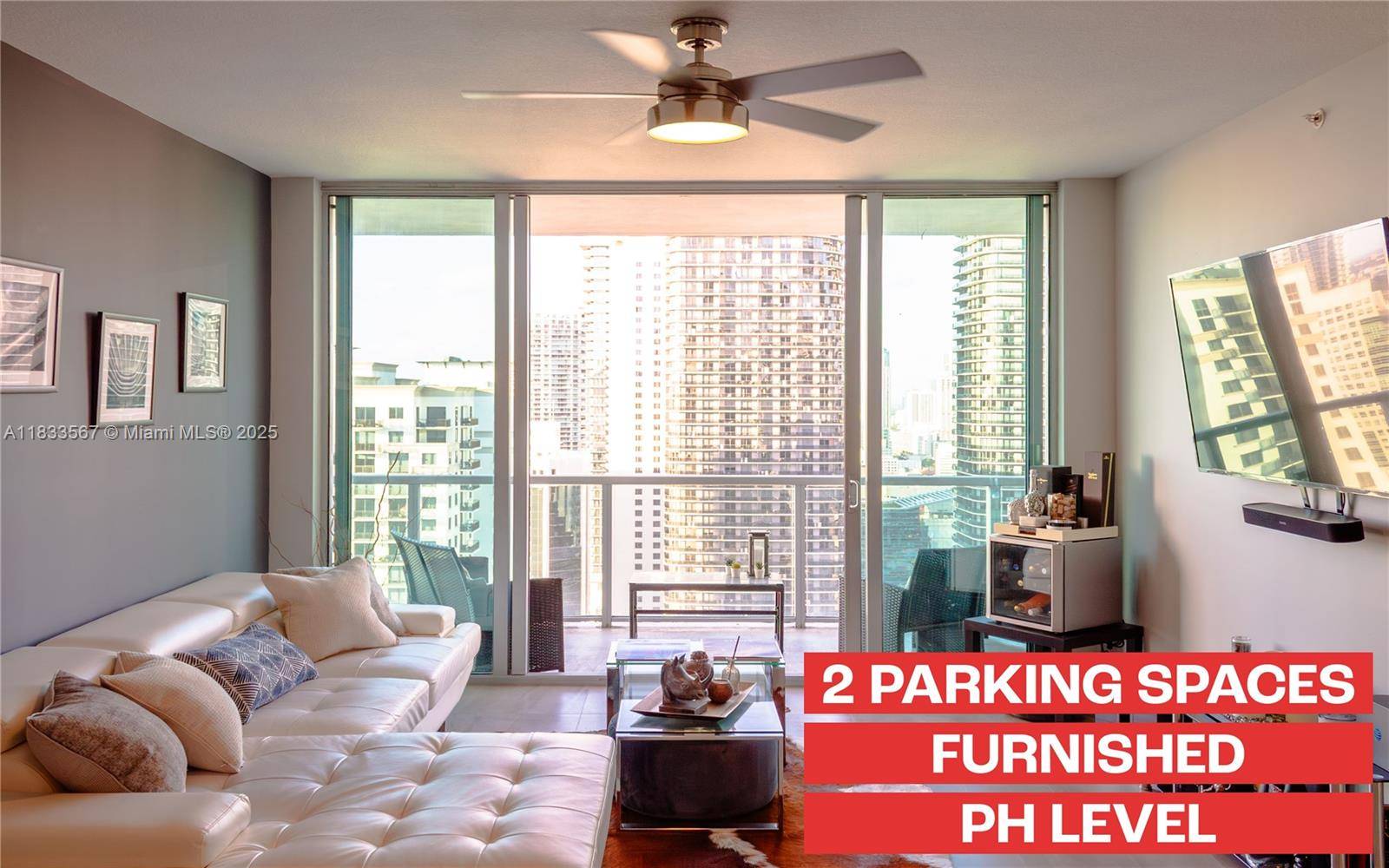1111 SW 1st Ave #PH3822 Miami, FL 33130
2 Beds
2 Baths
1,012 SqFt
UPDATED:
Key Details
Property Type Condo
Sub Type Condominium
Listing Status Active
Purchase Type For Sale
Square Footage 1,012 sqft
Price per Sqft $690
Subdivision The Axis On Brickell Ii C
MLS Listing ID A11833567
Style High Rise
Bedrooms 2
Full Baths 2
Construction Status Effective Year Built
HOA Fees $1,188/mo
HOA Y/N Yes
Min Days of Lease 30
Leases Per Year 12
Year Built 2008
Annual Tax Amount $5,259
Tax Year 2024
Property Sub-Type Condominium
Property Description
Axis on Brickell - North Tower / 2 Beds / 2 Baths / 2 Parking Spaces
Floor to ceiling glass windows and huge balcony / Access to balcony from master bed, 2nd bed & living room / Master bath with tub, shower & double sink / Stainless steel appliances / Washer and dryer inside the unit
Axis offers a full set of amenities including: Fitness center, Spa, Lap and Infinity edge pools, theater room, business center, BBQ area, kids room and much more.
Great location close to Mary Brickell Village, Brickell City Centre, MetroMover, Metro Rail, and Brickell Financial District. Short drive to Miami International Airport & Miami Beach.
Location
State FL
County Miami-dade
Community The Axis On Brickell Ii C
Area 41
Interior
Interior Features Bedroom on Main Level, Dual Sinks, Main Living Area Entry Level, Pantry, Split Bedrooms, Separate Shower, Walk-In Closet(s), Elevator
Heating Electric
Cooling Ceiling Fan(s), Electric
Flooring Tile
Furnishings Furnished
Window Features Impact Glass
Appliance Built-In Oven, Dryer, Dishwasher, Electric Range, Disposal, Ice Maker, Microwave, Refrigerator, Washer
Exterior
Exterior Feature Balcony, Security/High Impact Doors
Parking Features Attached
Garage Spaces 2.0
Pool Association
Amenities Available Billiard Room, Business Center, Cabana, Clubhouse, Community Kitchen, Fitness Center, Barbecue, Other, Picnic Area, Playground, Pool, Sauna, Spa/Hot Tub, Trash, Elevator(s)
View City
Porch Balcony, Open
Garage Yes
Private Pool Yes
Building
Faces North
Architectural Style High Rise
Structure Type Block,Stucco
Construction Status Effective Year Built
Schools
Elementary Schools Southside
Middle Schools Shenandoah
High Schools Washington; Brooker T
Others
Pets Allowed Conditional, Yes
HOA Fee Include Association Management,Amenities,Common Areas,HVAC,Insurance,Maintenance Grounds,Maintenance Structure,Parking,Pool(s),Recreation Facilities,Reserve Fund,Roof,Sewer,Security,Trash,Water
Senior Community No
Tax ID 01-41-38-139-2730
Security Features Door Man,Elevator Secured,Fire Alarm,Secured Garage/Parking,Key Card Entry,Lobby Secured,Security Guard,Fire Sprinkler System,Smoke Detector(s)
Acceptable Financing Cash, Conventional, Lease Option, VA Loan
Listing Terms Cash, Conventional, Lease Option, VA Loan
Special Listing Condition Listed As-Is
Pets Allowed Conditional, Yes
Virtual Tour https://www.propertypanorama.com/instaview/mia/A11833567





