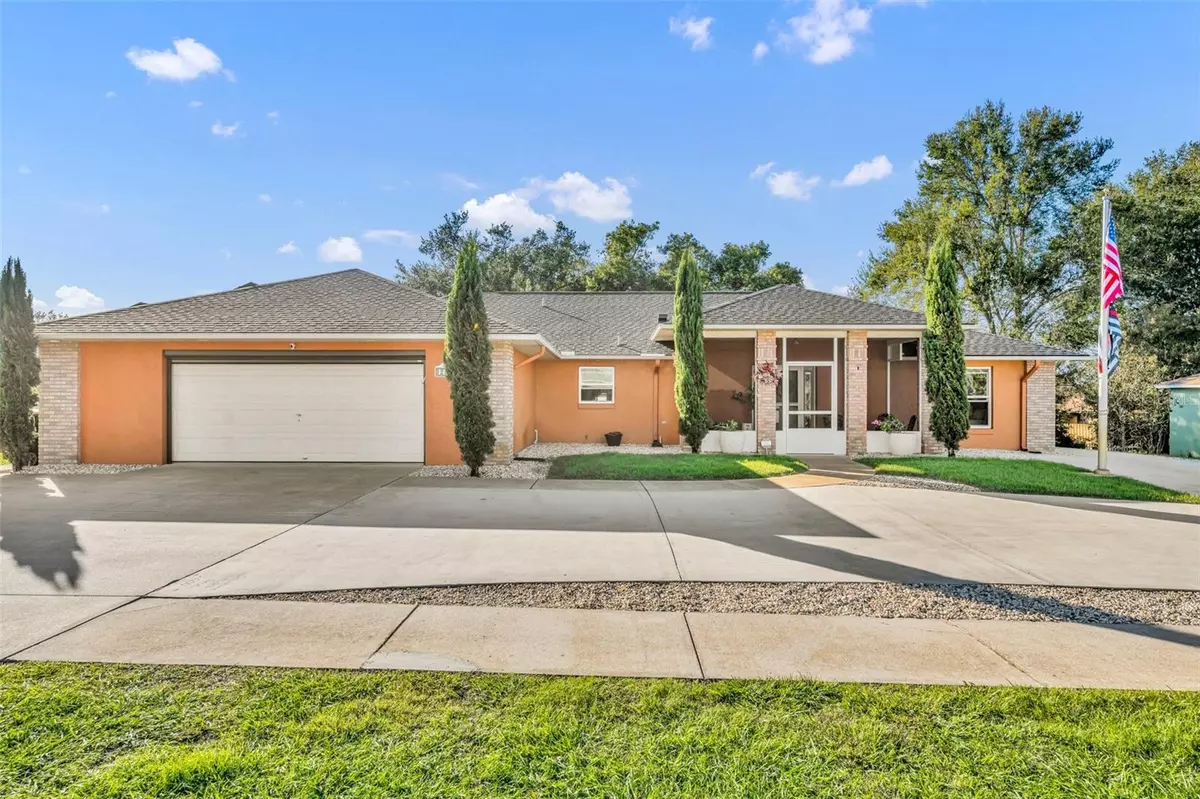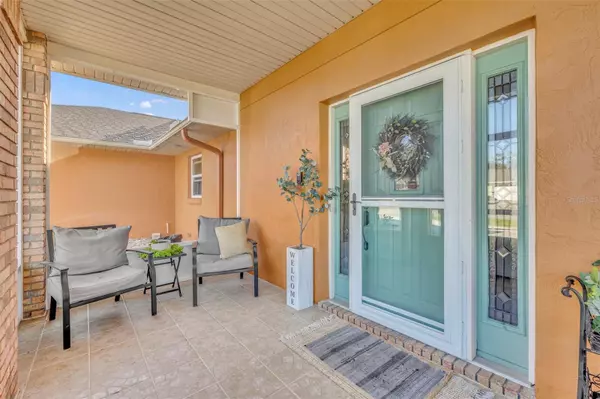
2505 HILLSIDE AVE Orange City, FL 32763
3 Beds
2 Baths
2,280 SqFt
UPDATED:
12/03/2024 10:18 PM
Key Details
Property Type Single Family Home
Sub Type Single Family Residence
Listing Status Active
Purchase Type For Sale
Square Footage 2,280 sqft
Price per Sqft $179
Subdivision Breezewood Park Unit 08
MLS Listing ID O6259405
Bedrooms 3
Full Baths 2
HOA Y/N No
Originating Board Stellar MLS
Year Built 1995
Annual Tax Amount $3,433
Lot Size 10,454 Sqft
Acres 0.24
Lot Dimensions 95x110
Property Description
This home literally has it ALL! Enough to be versatile for hosting, entertaining, living and just relaxing!
The Finished Interior Laundry complete w/Washer, Dryer hookup, pantry area with TONS of storage.
Lastly, your PARK AVE GOLD THERMOSPA welcomes you to relax, unwind and enjoy your own Little Slice Of Paradise in the privacy of your own backyard. NEWER FULL vinyl fenced yard with a single & double gate, a HUGE NEW shed and ample amount of grassy areas for BBQ’s, Picnics, Cookouts, Games and Playing.
Nearby, you'll find a plethora of dining and shopping options in Orange City and surrounding towns making this location a true gem for both comfort and convenience. Be in Downtown Orlando in 30 minutes, Daytona & New Smyrna Beach as well as Downtown Disney, SeaWorld, & Universal Studios, in less than an hour! Embrace a VIBRANT FLORIDA LIFESTYLE with this inviting exquisite single-family home – FOR YOU! Schedule your private tour today! Most work completed 2020-2024
Location
State FL
County Volusia
Community Breezewood Park Unit 08
Zoning RES
Rooms
Other Rooms Attic, Bonus Room, Den/Library/Office, Florida Room, Inside Utility
Interior
Interior Features Attic Fan, Built-in Features, Ceiling Fans(s), Central Vaccum, Eat-in Kitchen, Open Floorplan, Sauna, Skylight(s), Solid Surface Counters, Solid Wood Cabinets, Split Bedroom, Thermostat, Walk-In Closet(s)
Heating Central, Electric, Solar
Cooling Central Air, Mini-Split Unit(s)
Flooring Ceramic Tile, Laminate, Wood
Fireplace false
Appliance Dishwasher, Disposal, Electric Water Heater, Ice Maker, Microwave, Range, Refrigerator, Water Filtration System
Laundry Inside, Laundry Room
Exterior
Exterior Feature Irrigation System, Lighting, Private Mailbox, Rain Gutters, Sauna, Sidewalk, Storage
Parking Features Circular Driveway, Driveway, Garage Door Opener, Golf Cart Parking, Guest, Oversized, Parking Pad, RV Parking
Garage Spaces 2.0
Fence Fenced, Vinyl
Utilities Available BB/HS Internet Available, Cable Connected, Electricity Connected, Sewer Connected, Solar, Sprinkler Recycled, Sprinkler Well, Street Lights, Water Connected
Roof Type Shingle
Porch Covered, Enclosed, Front Porch, Rear Porch, Screened
Attached Garage true
Garage true
Private Pool No
Building
Lot Description City Limits, Landscaped, Sidewalk, Paved
Story 1
Entry Level One
Foundation Block, Concrete Perimeter, Slab
Lot Size Range 0 to less than 1/4
Sewer Public Sewer
Water Public
Architectural Style Contemporary, Florida, Ranch
Structure Type Block,Concrete,Stucco
New Construction false
Schools
Elementary Schools Manatee Cove Elem
Middle Schools River Springs Middle School
High Schools University High School-Vol
Others
Senior Community No
Ownership Fee Simple
Acceptable Financing Cash, Conventional, FHA, VA Loan
Listing Terms Cash, Conventional, FHA, VA Loan
Special Listing Condition None







