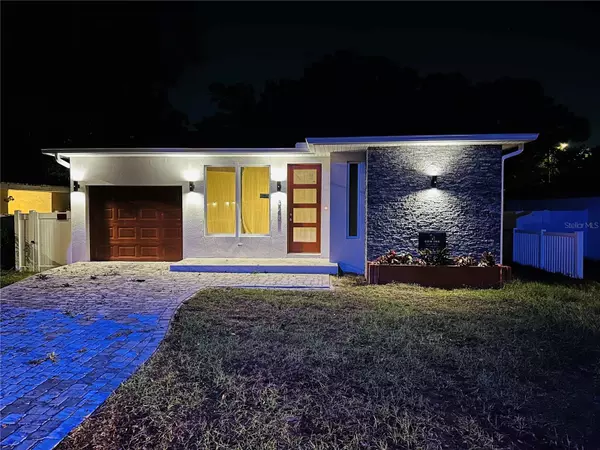
0 PEVETTY Plant City, FL 33563
4 Beds
3 Baths
2,000 SqFt
UPDATED:
09/04/2024 09:05 PM
Key Details
Property Type Single Family Home
Sub Type Single Family Residence
Listing Status Active
Purchase Type For Sale
Square Footage 2,000 sqft
Price per Sqft $225
Subdivision Sunset Heights Revised Lot 16 Block 4
MLS Listing ID T3510243
Bedrooms 4
Full Baths 3
HOA Y/N No
Originating Board Stellar MLS
Annual Tax Amount $594
Lot Size 8,712 Sqft
Acres 0.2
Property Description
Welcome to your future home, where space meets functionality! This stunning pre-construction property offers the perfect blend of spacious living and modern design, ensuring an unparalleled living experience for you and your family.
Featuring 3 bedrooms and 2 bathrooms, this home boasts ample space for relaxation and entertainment. Each bedroom is meticulously crafted to provide comfort and privacy, making it the ideal retreat after a long day. With high-quality finishes and attention to detail, every corner exudes elegance and charm.
But that's not all – tucked away, you'll discover a separate studio with 1 bedroom and 1 bathroom. Whether you envision it as a cozy guest suite, a home office, a creative sanctuary, or a rental income, the possibilities are endless. This versatile space offers flexibility to suit your unique lifestyle needs.
Nestled in a desirable location, convenience is at your doorstep. From vibrant city life to serene nature escapes, everything you desire is within reach. Plus, with easy access to amenities and transportation, you'll enjoy seamless connectivity to the world beyond.
Don't miss this rare opportunity to make this pre-construction property your own! Embrace luxury, comfort, and endless possibilities – schedule your visit today and experience the future of living firsthand.
Location
State FL
County Hillsborough
Community Sunset Heights Revised Lot 16 Block 4
Zoning R-A1
Interior
Interior Features Ceiling Fans(s), High Ceilings, Open Floorplan
Heating Central
Cooling Central Air
Flooring Carpet, Laminate, Luxury Vinyl
Fireplace false
Appliance Dryer, Microwave, Range, Refrigerator, Washer
Laundry Laundry Room
Exterior
Exterior Feature Lighting, Sliding Doors
Garage Spaces 1.0
Utilities Available Electricity Available, Public, Water Available
Roof Type Shingle
Attached Garage true
Garage true
Private Pool No
Building
Lot Description Cleared
Entry Level One
Foundation Slab
Lot Size Range 0 to less than 1/4
Sewer Public Sewer
Water Public
Structure Type Block,Stucco
New Construction false
Others
Senior Community No
Ownership Fee Simple
Acceptable Financing Cash, Conventional, FHA
Listing Terms Cash, Conventional, FHA
Special Listing Condition None







